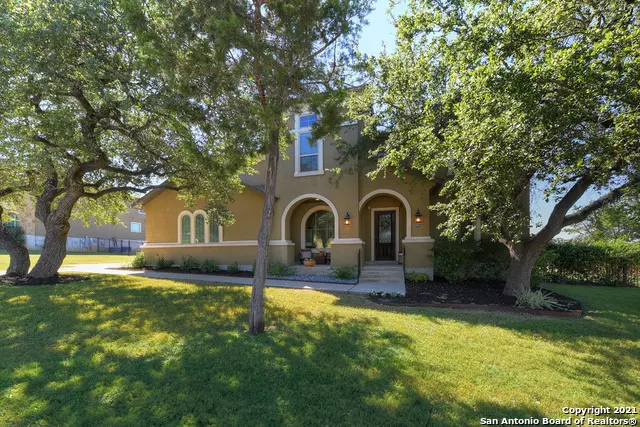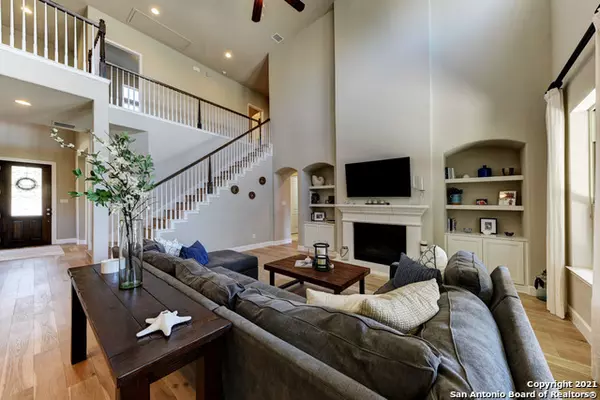$849,900
For more information regarding the value of a property, please contact us for a free consultation.
5 Beds
4 Baths
4,188 SqFt
SOLD DATE : 11/16/2021
Key Details
Property Type Single Family Home
Sub Type Single Residential
Listing Status Sold
Purchase Type For Sale
Square Footage 4,188 sqft
Price per Sqft $202
Subdivision Venado Creek
MLS Listing ID 1562016
Sold Date 11/16/21
Style 3 or More,Mediterranean
Bedrooms 5
Full Baths 3
Half Baths 1
Construction Status Pre-Owned
HOA Fees $71/qua
Year Built 2016
Annual Tax Amount $11,364
Tax Year 2020
Lot Size 0.540 Acres
Property Description
SHOWSTOPPER!! OVER $150,000 IN UPGRADES!! Beautiful Mediterranean Style Custom Home with features/upgrades throughout & high ceilings set on just over a HALF ACRE LOT in the GATED, UPSCALE COMMUNITY of Venado Creek! Tons of natural light, open floor plan and check out those new French oak wood floors! Living room opens up to an incredible kitchen complete with oversized island that seats six or more, along with custom soft-close cabinets (wired for above cabinet lighting) and a butler's pantry. Huge master suite & luxurious master bath is on the main floor, complete with garden tub, oversized double vanity. Massive and private backyard oasis, fully equipped with in-ground pool and digital sprinkler system. Third floor media room (already completely wired) with hill country views! All of this in a quiet gated neighborhood. Just down the street from the brand-new state of the art Pieper Ranch Middle and High Schools. Entertainer/family dream home! This is the one you've been looking for!!
Location
State TX
County Bexar
Area 1803
Rooms
Master Bathroom Main Level 11X19 Tub/Shower Separate, Double Vanity, Garden Tub
Master Bedroom Main Level 15X20 DownStairs, Walk-In Closet, Ceiling Fan, Full Bath
Bedroom 2 2nd Level 13X15
Bedroom 3 2nd Level 13X15
Bedroom 4 2nd Level 13X16
Bedroom 5 2nd Level 13X15
Living Room Main Level 19X19
Dining Room Main Level 13X14
Kitchen Main Level 14X15
Study/Office Room Main Level 12X13
Interior
Heating Central
Cooling Two Central
Flooring Carpeting, Ceramic Tile, Wood
Heat Source Natural Gas
Exterior
Exterior Feature Patio Slab, Covered Patio, Privacy Fence, Wrought Iron Fence, Sprinkler System, Double Pane Windows, Mature Trees
Garage Three Car Garage
Pool In Ground Pool, Fenced Pool
Amenities Available Controlled Access, Jogging Trails
Waterfront No
Roof Type Heavy Composition
Private Pool Y
Building
Lot Description 1/2-1 Acre, Partially Wooded, Mature Trees (ext feat), Level
Faces East
Foundation Slab
Sewer Aerobic Septic
Construction Status Pre-Owned
Schools
Elementary Schools Timberwood Park
Middle Schools Pieper Ranch
High Schools Pieper
School District Comal
Others
Acceptable Financing Conventional, FHA, VA, Cash
Listing Terms Conventional, FHA, VA, Cash
Read Less Info
Want to know what your home might be worth? Contact us for a FREE valuation!

Our team is ready to help you sell your home for the highest possible price ASAP








