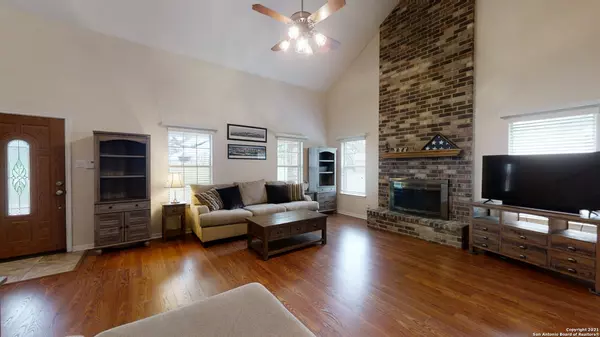$564,900
For more information regarding the value of a property, please contact us for a free consultation.
4 Beds
3 Baths
2,219 SqFt
SOLD DATE : 08/10/2021
Key Details
Property Type Single Family Home
Sub Type Single Residential
Listing Status Sold
Purchase Type For Sale
Square Footage 2,219 sqft
Price per Sqft $254
Subdivision Mustang Crossing
MLS Listing ID 1534974
Sold Date 08/10/21
Style Two Story,Traditional
Bedrooms 4
Full Baths 3
Construction Status Pre-Owned
HOA Fees $9/ann
Year Built 1994
Annual Tax Amount $5,035
Tax Year 2020
Lot Size 3.600 Acres
Property Description
Lovely, well-maintained 4 bedroom and 3 full bath home surrounded by magnificent century-old Oak trees on 3.6 fenced acres with a 30x30 metal workshop and a 24-foot above-ground pool with deck. Medina River is within walking distance. Picturesque bay windows in dining room and primary bedroom. Spacious and dramatic vaulted ceiling in the living room with floor-to-ceiling brick fireplace. Primary bedroom/bath and additional bed and bath on main level. Two HUGE secondary bedrooms upstairs with a large Jack N Jill bath between them. Granite countertops in the kitchen and both downstairs bathrooms. Primary bath was completely remodeled in 2015. The wall separating the kitchen from the dining room is NON load-bearing and can be removed to create an open style or island into the dining space. The Perimeter of the 3.6 acre property is entirely fenced, with a wrought iron entry gate. This home provides a great space to entertain with a family BBQ on the covered and uncovered portions of the deck while the kids splash in the pool or swing on the playset, and plenty of space for a pickup game of football in the backyard. Workshop has dual overhead roll-up doors for drive-thru capability, also has dedicated electrical service. Man-cave style cabin inside workshop with bed, full bath with dedicated water heater, closet and small kitchenette. Fruit and nut trees - 2 Scarlet Prince Peach, 2 Sugar Giant Peach, 2 Gala apple, 2 Granny Smith apple, 2 golden delicious apples, 2 Pomegranate, 2 pecans. Private water well and newly updated septic system in place. Well house provides storage space for a mower and garden tools. Access to the Medina riverpark, with picnic tables and BBQ pits, and the gate code for entry is provided by the HOA. Please drive by on English Crossing Rd to view riverpark and river. A true Hill Country gem!
Location
State TX
County Bandera
Area 2400
Rooms
Master Bathroom Main Level 13X6 Shower Only, Double Vanity
Master Bedroom Main Level 16X13 DownStairs, Walk-In Closet, Ceiling Fan, Full Bath
Bedroom 2 2nd Level 17X13
Bedroom 3 2nd Level 17X13
Bedroom 4 Main Level 15X11
Living Room Main Level 17X23
Dining Room Main Level 13X12
Kitchen Main Level 12X12
Interior
Heating Central, Zoned, 2 Units
Cooling Two Central, One Window/Wall
Flooring Carpeting, Ceramic Tile, Laminate
Heat Source Electric
Exterior
Exterior Feature Covered Patio, Deck/Balcony, Chain Link Fence, Wrought Iron Fence, Storage Building/Shed, Has Gutters, Mature Trees, Workshop, Garage Apartment
Garage Two Car Garage, Attached
Pool Above Ground Pool
Amenities Available Waterfront Access, BBQ/Grill, Lake/River Park, Bridle Path
Waterfront No
Roof Type Composition
Private Pool Y
Building
Lot Description Horses Allowed, 2 - 5 Acres, Mature Trees (ext feat), Level
Foundation Slab
Sewer Septic
Water Private Well
Construction Status Pre-Owned
Schools
Elementary Schools Hill Country
Middle Schools Bandera
High Schools Bandera
School District Bandera Isd
Others
Acceptable Financing Conventional, FHA, VA, Cash
Listing Terms Conventional, FHA, VA, Cash
Read Less Info
Want to know what your home might be worth? Contact us for a FREE valuation!

Our team is ready to help you sell your home for the highest possible price ASAP








