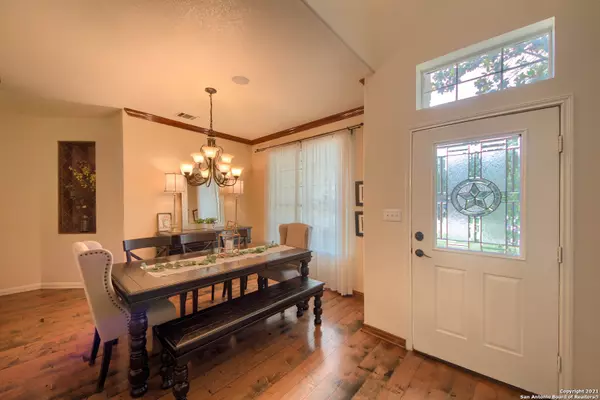$450,000
For more information regarding the value of a property, please contact us for a free consultation.
4 Beds
3 Baths
2,950 SqFt
SOLD DATE : 11/11/2021
Key Details
Property Type Single Family Home
Sub Type Single Residential
Listing Status Sold
Purchase Type For Sale
Square Footage 2,950 sqft
Price per Sqft $152
Subdivision Echo Canyon
MLS Listing ID 1535537
Sold Date 11/11/21
Style Two Story,Traditional,Mediterranean
Bedrooms 4
Full Baths 2
Half Baths 1
Construction Status Pre-Owned
HOA Fees $4
Year Built 2002
Annual Tax Amount $7,637
Tax Year 2020
Lot Size 6,534 Sqft
Property Description
Perhaps the most perfect family home, Beautifully Renovated in Echo Canyon a gated Community in Stone Oak, Rare Cul-De-Sac location, across the street is the AMENITY CENTER: LARGE Pool, Clubhouse, Fitness Center, Playground, & Basketball Courts. This Former Ryland MODEL HOME has many features and upgrades: An AWESOME KITCHEN LIGHT & BRIGHT w/ Tall Windows, many Alder Cabinets, Gorgeous Colored Granite counter tops throughout, Beautiful Built ins high grade Alder wood cabinets in the Game Room/Mother In-Law-Quarters, and in the Study/Office. GORGEOUS Wood Floors, Tall Stone Fireplace, 4 Walk-in Closets, 2 Efficient designed HVAC Systems. It also features a large GUEST BEDROOM with walk-in closet DOWNSTAIRS, a Covered Patio. New ROOF 2016. It includes existing semi-annual air-conditioning maintenance subscription and a semi-annual Terminix pest control maintenance subscription. A NEW Yamaha Surround stereo system throughout, Water Softener system purchased included, Upgraded Alarm System equipment, Reverse Osmosis water drinking system, Schools very close walking distance, w/ academic rating of 10 out of 10, Beautiful Mature Trees and Renovated Landscaping/Sprinklers, a VERY LONG Driveway, Etc...
Location
State TX
County Bexar
Area 1801
Rooms
Master Bathroom 2nd Level 12X11 Tub/Shower Separate, Separate Vanity, Garden Tub
Master Bedroom 2nd Level 16X17 Upstairs, Walk-In Closet, Full Bath
Bedroom 2 2nd Level 12X12
Bedroom 3 2nd Level 12X12
Bedroom 4 2nd Level 15X12
Living Room Main Level 13X12
Dining Room Main Level 12X12
Kitchen Main Level 18X15
Family Room Main Level 16X16
Study/Office Room Main Level 11X12
Interior
Heating Central, Zoned, 2 Units
Cooling Two Central, Heat Pump, Zoned
Flooring Carpeting, Ceramic Tile, Wood
Heat Source Natural Gas
Exterior
Exterior Feature Covered Patio, Privacy Fence, Partial Sprinkler System, Double Pane Windows, Mature Trees
Garage Two Car Garage, Attached
Pool None, Other
Amenities Available Controlled Access, Pool, Park/Playground, Sports Court, Basketball Court
Waterfront No
Roof Type Composition
Private Pool Y
Building
Lot Description Cul-de-Sac/Dead End
Faces North
Foundation Slab
Sewer Sewer System, City
Water Water System, City
Construction Status Pre-Owned
Schools
Elementary Schools Hardy Oak
Middle Schools Lopez
High Schools Ronald Reagan
School District North East I.S.D
Others
Acceptable Financing Conventional, FHA, VA, TX Vet, Cash, Investors OK
Listing Terms Conventional, FHA, VA, TX Vet, Cash, Investors OK
Read Less Info
Want to know what your home might be worth? Contact us for a FREE valuation!

Our team is ready to help you sell your home for the highest possible price ASAP








