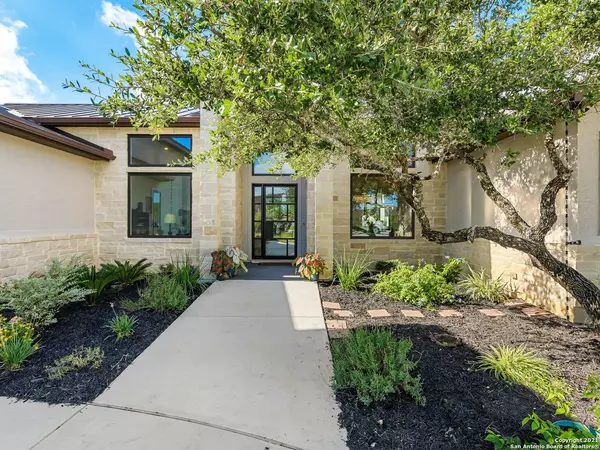$1,299,900
For more information regarding the value of a property, please contact us for a free consultation.
4 Beds
5 Baths
4,378 SqFt
SOLD DATE : 10/08/2021
Key Details
Property Type Single Family Home
Sub Type Single Residential
Listing Status Sold
Purchase Type For Sale
Square Footage 4,378 sqft
Price per Sqft $296
Subdivision Canyons At Scenic Loop
MLS Listing ID 1557059
Sold Date 10/08/21
Style One Story,Split Level,Texas Hill Country
Bedrooms 4
Full Baths 4
Half Baths 1
Construction Status Pre-Owned
HOA Fees $57/ann
Year Built 2019
Annual Tax Amount $4,506
Tax Year 2020
Lot Size 0.540 Acres
Property Description
Built in 2020, this almost new home is nestled on a private lot in The Canyons at Scenic Loop. This home features a seamless layout for daily living & sophisticated entertaining. The open floor plan was thoughtfully designed with clean lines & greenbelt views from almost every room. A light filled great room is complete with high ceilings, back-lit built-ins, gas fireplace & easy access to an extensive outdoor living space with fireplace & outdoor kitchen. Gourmet kitchen with a waterfall island is sure to be a gathering space when entertaining family & friends. This mostly one-story floor plan offers a fourth bedroom/guest suite with a full bath upstairs that can also be used as a game room or studio. All other bedrooms are downstairs with a split plan for privacy. Master bedroom has outside access to a private patio & a wall of windows that highlight the views. Spa inspired master bath with a private exercise room, large walk-in closet & access to the laundry room. Media room opens to the outside & is adjacent to a full bath (that also has outdoor access) could be an additional downstairs bedroom. Study at front of home does have a closet & would accommodate a Murphy bed. Three car garage and much more. Some additional features to note: outdoor fountains viewed from entryway, multiple covered patios, amazing closet space, wide hallways, versatile floor plan, hidden storage space, extra large pantry and laundry with outdoor access.
Location
State TX
County Bexar
Area 1002
Rooms
Master Bathroom Main Level 10X18 Tub/Shower Separate, Double Vanity
Master Bedroom Main Level 18X17 Split, DownStairs, Outside Access, Walk-In Closet, Ceiling Fan, Full Bath
Bedroom 2 Main Level 12X13
Bedroom 3 Main Level 11X13
Bedroom 4 Main Level 16X18
Living Room Main Level 26X22
Dining Room Main Level 16X11
Kitchen Main Level 16X15
Study/Office Room Main Level 11X14
Interior
Heating Other
Cooling One Central, Other
Flooring Carpeting, Ceramic Tile
Heat Source Other
Exterior
Exterior Feature Patio Slab, Covered Patio, Bar-B-Que Pit/Grill, Gas Grill, Wrought Iron Fence, Sprinkler System, Double Pane Windows, Has Gutters, Special Yard Lighting, Mature Trees, Outdoor Kitchen
Garage Three Car Garage, Attached
Pool None
Amenities Available Controlled Access
Waterfront No
Roof Type Metal
Private Pool N
Building
Lot Description Bluff View, 1/4 - 1/2 Acre, Mature Trees (ext feat), Secluded
Foundation Slab
Sewer Other
Water Other
Construction Status Pre-Owned
Schools
Elementary Schools Sara B Mcandrew
Middle Schools Rawlinson
High Schools Clark
School District Northside
Others
Acceptable Financing Conventional, VA, Cash
Listing Terms Conventional, VA, Cash
Read Less Info
Want to know what your home might be worth? Contact us for a FREE valuation!

Our team is ready to help you sell your home for the highest possible price ASAP








