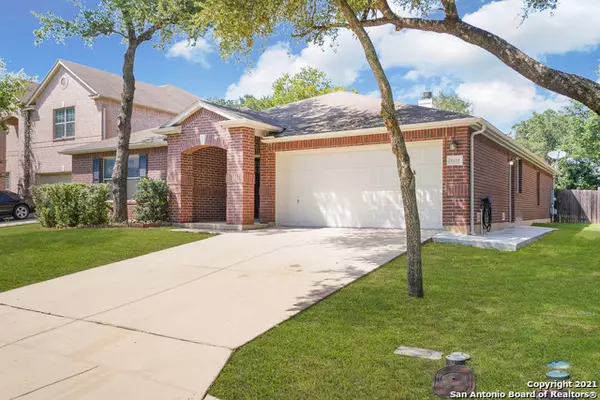$399,000
For more information regarding the value of a property, please contact us for a free consultation.
4 Beds
3 Baths
2,270 SqFt
SOLD DATE : 10/27/2021
Key Details
Property Type Single Family Home
Sub Type Single Residential
Listing Status Sold
Purchase Type For Sale
Square Footage 2,270 sqft
Price per Sqft $175
Subdivision Stage Run
MLS Listing ID 1553911
Sold Date 10/27/21
Style One Story
Bedrooms 4
Full Baths 3
Construction Status Pre-Owned
HOA Fees $20
Year Built 2005
Annual Tax Amount $6,799
Tax Year 2021
Lot Size 9,147 Sqft
Property Description
Absolutely stunning, very well kept and meticulously renovated, single-story brick home in the desirable Stage Run area has just hit the market! This home offers 4 bedrooms, 3 baths with an open floor plan with luxury vinyl plank flooring throughout the main areas. Impressive entry to an amazing open floor plan. Features include stainless steel appliances, clean white cabinetry, gorgeous quartz countertops, an island with waterfall, breakfast bar, modern light fixtures, an electric fireplace in the living area and so much more! The Master Suite is very spacious and features its own private spa-like bath. The Private Suite has a his and hers walk-in closet with custom shelving, beautiful tiled garden bath, with a separate walk-in shower and a double sink vanity. The backyard is open with plenty of room, making it the perfect place to entertain. Garage has custom finished build-in shelves and cabinets. The community amenities include a pool, basketball court, walking trails and a playground/park for added entertainment. Ideal Location just minutes from 1H10, The Rim, La Cantera, Six Flags and plenty more. Truly a MUST SEE!
Location
State TX
County Bexar
Area 1005
Rooms
Master Bathroom Main Level 11X8 Tub/Shower Separate, Double Vanity
Master Bedroom Main Level 21X13 DownStairs, Walk-In Closet, Full Bath
Bedroom 2 Main Level 12X11
Bedroom 3 Main Level 11X10
Bedroom 4 Main Level 10X11
Living Room Main Level 12X10
Dining Room Main Level 19X17
Kitchen Main Level 21X19
Interior
Heating Central
Cooling One Central
Flooring Vinyl
Heat Source Electric
Exterior
Exterior Feature Patio Slab, Privacy Fence, Sprinkler System
Garage Two Car Garage, Attached
Pool None
Amenities Available Pool, Park/Playground, Jogging Trails, Sports Court, BBQ/Grill, Basketball Court
Roof Type Composition
Private Pool N
Building
Foundation Slab
Sewer Sewer System
Water Water System
Construction Status Pre-Owned
Schools
Elementary Schools Julie Newton Aue
Middle Schools Rawlinson
High Schools Clark
School District Northside
Others
Acceptable Financing Conventional, FHA, VA, Cash
Listing Terms Conventional, FHA, VA, Cash
Read Less Info
Want to know what your home might be worth? Contact us for a FREE valuation!

Our team is ready to help you sell your home for the highest possible price ASAP








