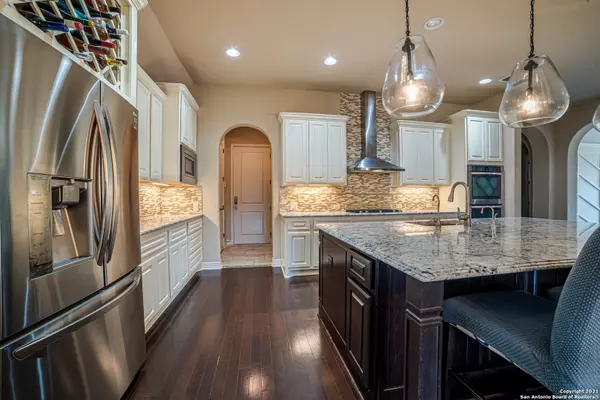$638,000
For more information regarding the value of a property, please contact us for a free consultation.
4 Beds
4 Baths
3,334 SqFt
SOLD DATE : 10/01/2021
Key Details
Property Type Single Family Home
Sub Type Single Residential
Listing Status Sold
Purchase Type For Sale
Square Footage 3,334 sqft
Price per Sqft $191
Subdivision Heights At Stone Oak
MLS Listing ID 1556585
Sold Date 10/01/21
Style Two Story
Bedrooms 4
Full Baths 3
Half Baths 1
Construction Status Pre-Owned
HOA Fees $100/mo
Year Built 2013
Annual Tax Amount $13,204
Tax Year 2020
Lot Size 0.370 Acres
Property Description
Relax in your very own private backyard oasis, or invite family and friends over to enjoy the spacious patio and backyard, complete with custom built modern heated pool and spa. Welcome inside this home where the kitchen plays a big role in an open concept floor plan. Offering abundant storage with upgraded cabinetry, beautiful granite countertop, new JennAir cooktop, and custom light fixtures that surround an oversized island. Large first floor master suite has a bay window and 14 foot ceilings. The master bathroom has separate double vanities and custom multi head walk-in shower. Upstairs you will find a large loft with Juliette balconies and 3 more bedrooms, one with a private bath, and the 2nd and 3rd sharing a Jack and Jill bath. Ample storage throughout the house with custom cabinetry in the laundry room, three pull down attics, custom Elfa shelving systems in every closet and garage, and outdoor shed. Other upgrades include indoor gas fireplace with stone accent, built in family planning workspace, and extended covered patio with travertine tile, pre-plumbed with two gas lines for future outdoor kitchen. This beautiful property with over 20 trees is ideally situated on 3/8 acre pie shaped premium greenbelt lot inside a sought after gated/guarded community. Conveniently located next to top schools, grocery, and shopping in a walkable community with tennis and basketball courts, and soccer field.
Location
State TX
County Bexar
Area 1803
Rooms
Master Bathroom Unknown 1X1 Tub/Shower Separate, Double Vanity, Garden Tub
Master Bedroom Unknown 1X1 DownStairs, Walk-In Closet, Ceiling Fan, Full Bath
Bedroom 2 Unknown 14X18
Bedroom 3 Unknown 11X14
Bedroom 4 Unknown 11X13
Living Room Unknown 1X1
Kitchen Unknown 1X1
Study/Office Room Unknown 12X12
Interior
Heating Central
Cooling Two Central
Flooring Carpeting, Ceramic Tile, Wood
Heat Source Natural Gas
Exterior
Exterior Feature Patio Slab, Covered Patio, Privacy Fence, Sprinkler System, Double Pane Windows, Storage Building/Shed, Gazebo, Mature Trees
Garage Two Car Garage, Attached, Oversized
Pool In Ground Pool, AdjoiningPool/Spa, Hot Tub, Pool is Heated, Pools Sweep
Amenities Available Controlled Access, Pool, Tennis, Park/Playground, Jogging Trails, Sports Court, Basketball Court, Volleyball Court, Guarded Access
Waterfront No
Roof Type Composition
Private Pool Y
Building
Lot Description On Greenbelt, 1/4 - 1/2 Acre
Faces South
Foundation Slab
Water Water System
Construction Status Pre-Owned
Schools
Elementary Schools Hardy Oak
Middle Schools Lopez
High Schools Ronald Reagan
School District North East I.S.D
Others
Acceptable Financing Conventional, Cash
Listing Terms Conventional, Cash
Read Less Info
Want to know what your home might be worth? Contact us for a FREE valuation!

Our team is ready to help you sell your home for the highest possible price ASAP








