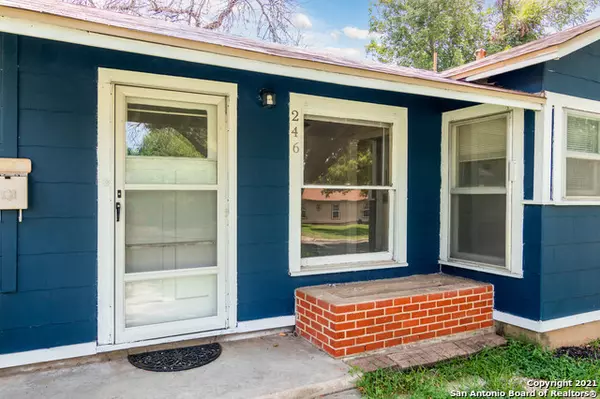$215,000
For more information regarding the value of a property, please contact us for a free consultation.
4 Beds
2 Baths
1,425 SqFt
SOLD DATE : 10/14/2021
Key Details
Property Type Single Family Home
Sub Type Single Residential
Listing Status Sold
Purchase Type For Sale
Square Footage 1,425 sqft
Price per Sqft $150
Subdivision Monticello Heights
MLS Listing ID 1555765
Sold Date 10/14/21
Style One Story
Bedrooms 4
Full Baths 2
Construction Status Pre-Owned
Year Built 1951
Annual Tax Amount $4,423
Tax Year 2020
Lot Size 8,276 Sqft
Lot Dimensions 69x120
Property Description
You will not want to miss this divine home located in the alluring neighborhood of Monticello Heights. This welcoming home is a perfect starter home for the professional now working from home (with google fiber) or the young family wanting a large yard to watch their kids make lasting memories! As you approach the front door imagine your own herb garden in the brick planter on the front porch for those family meals. Enter your open living room/dining area and note the timeless wood floors. To your right you will find your sunny kitchen complete with gas cooking and granite counter tops. In the master bedroom you will note the striking updated flooring and new paint. As you enter the bright master bathroom you will note the alluring decorative tile! With no carpet throughout the home, it will make cleaning your hardwood floors a breeze. As you step out into the backyard, imagine those backyard BBQ's and birthday parties with plenty of space to create lifelong memories. Don't wait to schedule your tour as this home will not last long!
Location
State TX
County Bexar
Area 0800
Rooms
Master Bathroom Main Level 5X8 Shower Only
Master Bedroom Main Level 15X15 Ceiling Fan
Bedroom 2 Main Level 11X12
Bedroom 3 Main Level 11X12
Bedroom 4 Main Level 11X12
Living Room Main Level 26X11
Kitchen Main Level 10X11
Interior
Heating Central
Cooling One Central
Flooring Ceramic Tile, Wood
Heat Source Natural Gas
Exterior
Exterior Feature None
Garage None/Not Applicable
Pool None
Amenities Available None
Roof Type Composition
Private Pool N
Building
Faces North,West
Foundation Slab
Sewer Sewer System
Water Water System
Construction Status Pre-Owned
Schools
Elementary Schools Maverick
Middle Schools Longfellow
High Schools Jefferson
School District San Antonio I.S.D.
Others
Acceptable Financing Conventional, FHA, VA, Cash
Listing Terms Conventional, FHA, VA, Cash
Read Less Info
Want to know what your home might be worth? Contact us for a FREE valuation!

Our team is ready to help you sell your home for the highest possible price ASAP








