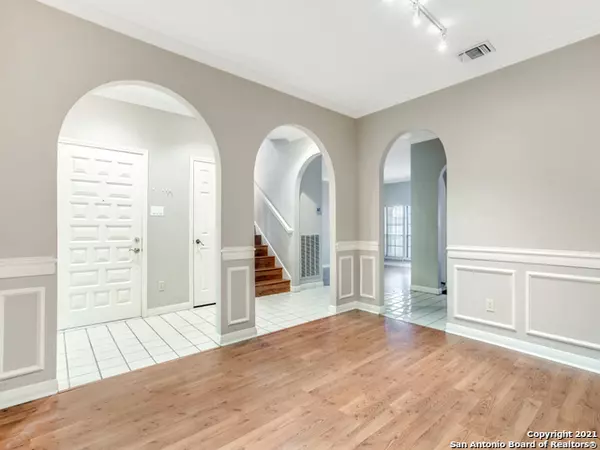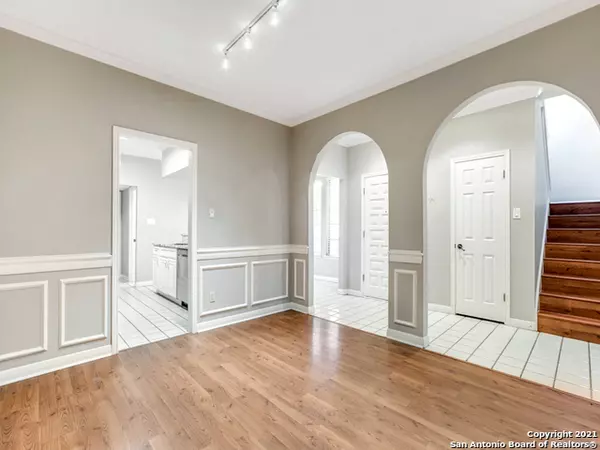$310,000
For more information regarding the value of a property, please contact us for a free consultation.
3 Beds
3 Baths
2,379 SqFt
SOLD DATE : 09/24/2021
Key Details
Property Type Single Family Home
Sub Type Single Residential
Listing Status Sold
Purchase Type For Sale
Square Footage 2,379 sqft
Price per Sqft $130
Subdivision Sonterra The 7Th At
MLS Listing ID 1533338
Sold Date 09/24/21
Style Two Story,Spanish
Bedrooms 3
Full Baths 2
Half Baths 1
Construction Status Pre-Owned
HOA Fees $255/mo
Year Built 1986
Annual Tax Amount $7,355
Tax Year 2020
Lot Size 3,484 Sqft
Property Description
Treat yourself to this elegant and stylish abode bursting with luxurious updates and plenty of character. From the Spanish-style roof to the archways that connect the living spaces, this Mediterranean-inspired home will delight you from the moment you arrive. The layout is light-filled with hardwood-style and tile floors. A double-sided fireplace connects the den to the living room, and there's also a wet bar for entertaining guests. Granite countertops are a centerpiece of the upgraded/contemporary/elegant kitchen, plus there are upgraded light fixtures and hardware throughout the home with remodeled baths for a contemporary feel. Upstairs, the elegant master suite boasts vaulted ceilings, and the en-suite bath has a glass-enclosed shower paired with a separate soaking tub. An attached two-car garage, ceiling fans, and custom tile in the en-suite bath are some of the additional features on offer. A courtyard is a perfect place to sit back and relish the comfort and tranquility, and those who love to socialize and swing will appreciate the wonderful 7th at Sonterra neighborhood, one of a series of golf course communities in Stone Oak. Enjoy easy access to a glistening pool and tennis courts, and the clubhouse is just a golf cart ride away. Come take a tour to experience this elegant home all for yourself!
Location
State TX
County Bexar
Area 1801
Rooms
Master Bathroom 2nd Level 12X11 Tub/Shower Separate, Double Vanity, Tub has Whirlpool, Garden Tub
Master Bedroom 2nd Level 16X14 Upstairs, Walk-In Closet, Multi-Closets, Ceiling Fan, Full Bath
Bedroom 2 2nd Level 17X12
Bedroom 3 2nd Level 12X11
Living Room Main Level 14X11
Dining Room Main Level 13X12
Kitchen Main Level 12X9
Family Room Main Level 20X14
Interior
Heating Central
Cooling Two Central
Flooring Saltillo Tile, Ceramic Tile, Linoleum
Heat Source Electric
Exterior
Exterior Feature Patio Slab, Privacy Fence, Sprinkler System, Mature Trees
Garage Two Car Garage
Pool None
Amenities Available Controlled Access, Pool, Tennis, Park/Playground
Waterfront No
Roof Type Tile
Private Pool N
Building
Lot Description On Golf Course
Foundation Slab
Sewer Sewer System
Water Water System
Construction Status Pre-Owned
Schools
Elementary Schools Stone Oak
Middle Schools Barbara Bush
High Schools Ronald Reagan
School District North East I.S.D
Others
Acceptable Financing Conventional, FHA, VA, Cash, USDA
Listing Terms Conventional, FHA, VA, Cash, USDA
Read Less Info
Want to know what your home might be worth? Contact us for a FREE valuation!

Our team is ready to help you sell your home for the highest possible price ASAP








