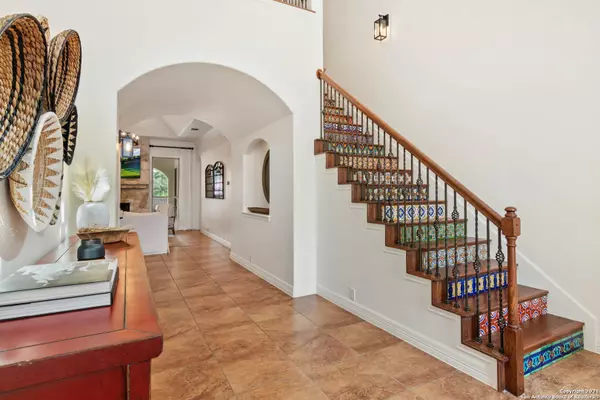$599,000
For more information regarding the value of a property, please contact us for a free consultation.
5 Beds
3 Baths
2,745 SqFt
SOLD DATE : 09/02/2021
Key Details
Property Type Single Family Home
Sub Type Single Residential
Listing Status Sold
Purchase Type For Sale
Square Footage 2,745 sqft
Price per Sqft $218
Subdivision The Reserve @ Deerfield
MLS Listing ID 1545965
Sold Date 09/02/21
Style Two Story,Spanish
Bedrooms 5
Full Baths 3
Construction Status Pre-Owned
HOA Fees $107/ann
Year Built 2007
Annual Tax Amount $11,362
Tax Year 2020
Lot Size 5,227 Sqft
Property Description
Welcome to the Reserve at Deerfield, conveniently located inside loop 1604! This newly renovated Spanish Modern home offers 5 bedrooms and 3 full baths. Newly retextured imperfect smooth walls, new interior and exterior paint, and all new lighting are just a few of the many upgrades recently made to this home! The stunning archways and high ceilings lend to the luxurious feel of the home. The eat-in kitchen provides a large island to accommodate all of your guests and the newly added custom hood, floating shelves and backsplash adds to the open and airy, modern feel. The newly landscaped backyard has unobstructed greenbelt views and offers two separate patios for entertaining. The covered patio is the perfect place to spend evenings relaxing, while the lower patio provides enough room to accommodate a fire pit and bbq. Recently added artificial turf leads you to your gated side yard, which now features large custom concrete pads separated by Spanish stone. Other features include brand new epoxy floors and custom storage cabinets in the oversized garage, new garage door opener, dual zone A/C units with Nest thermostats, and his & hers custom closets. Quaint and quiet, gated community. Centrally located close to restaurants, great schools, the airport, downtown and everything else San Antonio has to offer. Don't miss this beautiful home!
Location
State TX
County Bexar
Area 0600
Rooms
Master Bathroom Main Level 16X8 Tub/Shower Separate, Double Vanity, Garden Tub
Master Bedroom Main Level 16X14 DownStairs, Outside Access, Walk-In Closet, Multi-Closets
Bedroom 2 Main Level 14X9
Bedroom 3 2nd Level 12X12
Bedroom 4 2nd Level 12X12
Bedroom 5 2nd Level 12X9
Living Room Main Level 18X15
Dining Room Main Level 15X13
Kitchen Main Level 15X13
Interior
Heating Central, Zoned, 2 Units
Cooling Two Central, Zoned
Flooring Ceramic Tile, Wood
Heat Source Natural Gas
Exterior
Exterior Feature Patio Slab, Covered Patio, Wrought Iron Fence, Sprinkler System, Has Gutters, Special Yard Lighting, Mature Trees
Garage Two Car Garage
Pool None
Amenities Available Controlled Access
Waterfront No
Roof Type Tile
Private Pool N
Building
Lot Description On Greenbelt, Level
Foundation Slab
Sewer Sewer System, City
Water Water System, City
Construction Status Pre-Owned
Schools
Elementary Schools Huebner
Middle Schools Eisenhower
High Schools Churchill
School District North East I.S.D
Others
Acceptable Financing Conventional, VA, Cash
Listing Terms Conventional, VA, Cash
Read Less Info
Want to know what your home might be worth? Contact us for a FREE valuation!

Our team is ready to help you sell your home for the highest possible price ASAP








