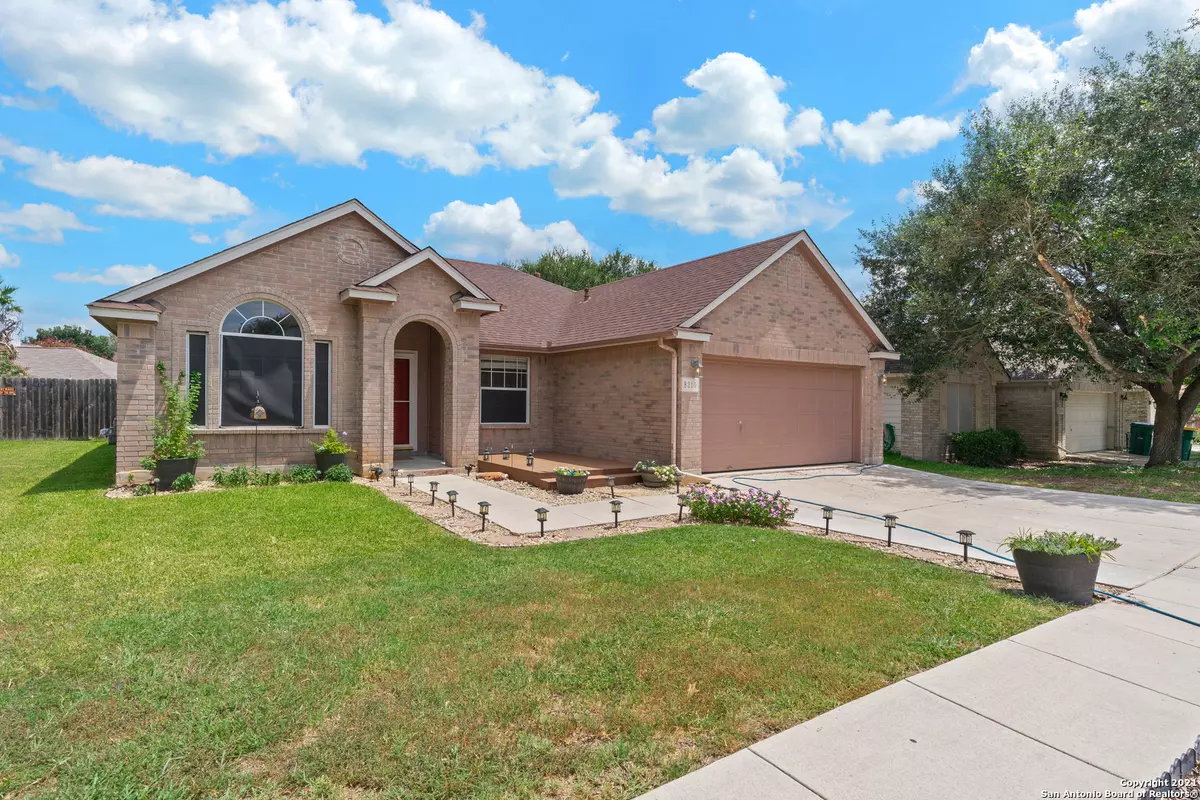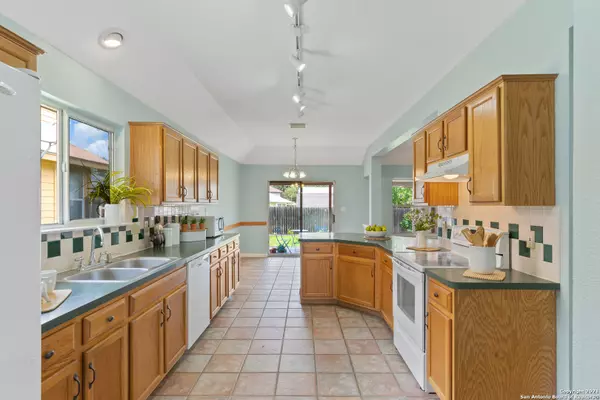$215,000
For more information regarding the value of a property, please contact us for a free consultation.
3 Beds
2 Baths
1,976 SqFt
SOLD DATE : 09/03/2021
Key Details
Property Type Single Family Home
Sub Type Single Residential
Listing Status Sold
Purchase Type For Sale
Square Footage 1,976 sqft
Price per Sqft $108
Subdivision Copperfield
MLS Listing ID 1545644
Sold Date 09/03/21
Style One Story
Bedrooms 3
Full Baths 2
Construction Status Pre-Owned
Year Built 1996
Annual Tax Amount $4,753
Tax Year 2020
Lot Size 6,098 Sqft
Property Description
Minutes from Randolph Air Force base, shopping off 1604 and IH35 at the Forum. Don't miss out on this One Owner and well taken care of home. As you drive up to the colorful landscaped home you will be greeted with a front deck to enjoy your morning coffee. Upon entering a carpet free and freshly painted home, you feel a sense of home with the study right off the entrance with French doors which is perfect since most are working from home. Across from the study is a formal dining or living. As you walk through the formal area you will enter the open kitchen with a peninsula island for ease of serving or great use of counterspace. Home features a new Bosch dishwasher. As you sit in the breakfast nook you can view the beautifully landscaped back yard and enjoy the covered back porch to keep cool during the hot summer days. The kitchen is open to the oversized family room. The master bedroom is in the rear of the home for privacy and split from the other bedrooms.
Location
State TX
County Bexar
Area 1700
Rooms
Master Bedroom Main Level 17X13 Split, DownStairs, Walk-In Closet, Ceiling Fan, Full Bath
Bedroom 2 Main Level 11X11
Bedroom 3 Main Level 11X11
Dining Room Main Level 12X11
Kitchen Main Level 16X10
Family Room Main Level 22X19
Study/Office Room Main Level 14X11
Interior
Heating Central, 1 Unit
Cooling One Central
Flooring Carpeting, Ceramic Tile, Wood, Laminate
Heat Source Natural Gas
Exterior
Exterior Feature Covered Patio, Privacy Fence, Double Pane Windows, Has Gutters, Special Yard Lighting, Storm Doors
Garage Two Car Garage, Attached
Pool None
Amenities Available None
Roof Type Composition
Private Pool N
Building
Faces West
Foundation Slab
Sewer Sewer System, City
Water Water System, City
Construction Status Pre-Owned
Schools
Elementary Schools Copperfield Ele
Middle Schools Judson Middle School
High Schools Judson
School District Judson
Others
Acceptable Financing Conventional, FHA, VA, TX Vet, Cash
Listing Terms Conventional, FHA, VA, TX Vet, Cash
Read Less Info
Want to know what your home might be worth? Contact us for a FREE valuation!

Our team is ready to help you sell your home for the highest possible price ASAP








