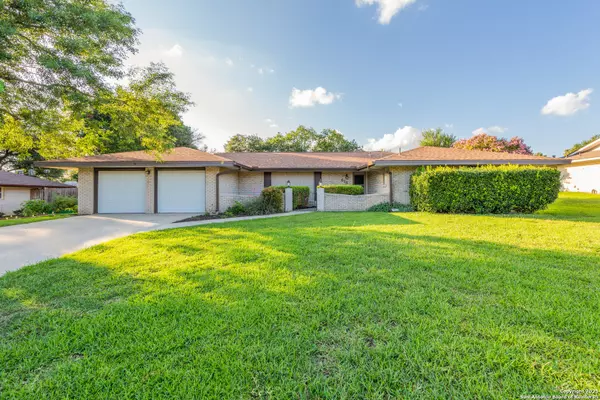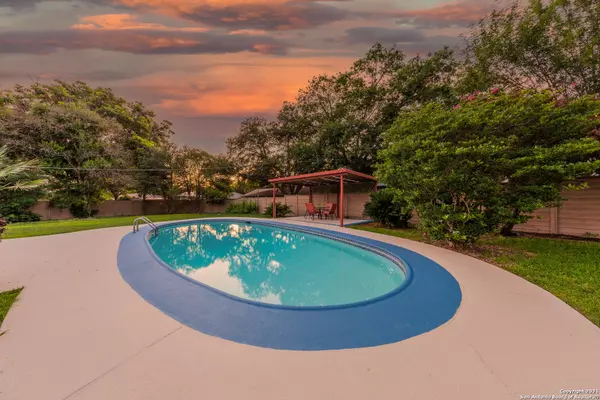$279,000
For more information regarding the value of a property, please contact us for a free consultation.
3 Beds
3 Baths
2,273 SqFt
SOLD DATE : 08/20/2021
Key Details
Property Type Single Family Home
Sub Type Single Residential
Listing Status Sold
Purchase Type For Sale
Square Footage 2,273 sqft
Price per Sqft $122
Subdivision Windcrest
MLS Listing ID 1543988
Sold Date 08/20/21
Style One Story,Ranch
Bedrooms 3
Full Baths 2
Half Baths 1
Construction Status Pre-Owned
Year Built 1966
Annual Tax Amount $5,954
Tax Year 2020
Lot Size 0.350 Acres
Property Description
**Multiple offers received. Are you searching for that perfectly located home with all the amenities you could ever want? This is it! 613 Fenwick Dr is located just a few short minutes from Interstate Hwy 35 in Windcrest TX. The home is situated just a half mile from Walmart Supercenter, HEB Grocery store, '632 bus line' and dozens more shopping locations to make your life easier. Exterior features include; an oversized lot over 1/3 acre and boast a sparkling 8.5 foot deep swimming pool, cabana, built in grill, storage shed, low maintenance fencreate privacy fence, temperature controlled sunroom, sunscreen over every window, rain gutters (new in the front) and a manicured lawn with inground sprinklers. Interior features include; two separate living areas, formal dining area, wood burning fireplace (gas available), double ovens in the kitchen, water softener, water filtration system in the kitchen, italian tile, laminate wood flooring, double walk in master closets, cedar coat closet and a little 1960's charm to go along with numerous updates over the years. A lite rehab strategy will go a long way in making this one your's if you so desire more updates. Homes in this size with more updates are selling in the range of $315,000-$350,000.
Location
State TX
County Bexar
Area 1600
Rooms
Master Bathroom Main Level 13X5 Shower Only, Double Vanity
Master Bedroom Main Level 14X14 DownStairs, Walk-In Closet, Multi-Closets, Ceiling Fan, Full Bath
Bedroom 2 Main Level 13X12
Bedroom 3 Main Level 13X12
Living Room Main Level 21X13
Dining Room Main Level 11X9
Kitchen Main Level 10X8
Interior
Heating Central
Cooling One Central, One Window/Wall, Heat Pump
Flooring Ceramic Tile, Wood, Laminate
Heat Source Natural Gas
Exterior
Exterior Feature Sprinkler System, Solar Screens, Storage Building/Shed, Has Gutters
Garage Two Car Garage
Pool In Ground Pool
Amenities Available Pool, Tennis, Golf Course, Clubhouse
Waterfront No
Roof Type Composition
Private Pool Y
Building
Lot Description 1/4 - 1/2 Acre
Faces South
Foundation Slab
Sewer Sewer System
Water Water System
Construction Status Pre-Owned
Schools
Elementary Schools Windcrest
Middle Schools White Ed
High Schools Roosevelt
School District North East I.S.D
Others
Acceptable Financing Conventional, Cash, Investors OK
Listing Terms Conventional, Cash, Investors OK
Read Less Info
Want to know what your home might be worth? Contact us for a FREE valuation!

Our team is ready to help you sell your home for the highest possible price ASAP








