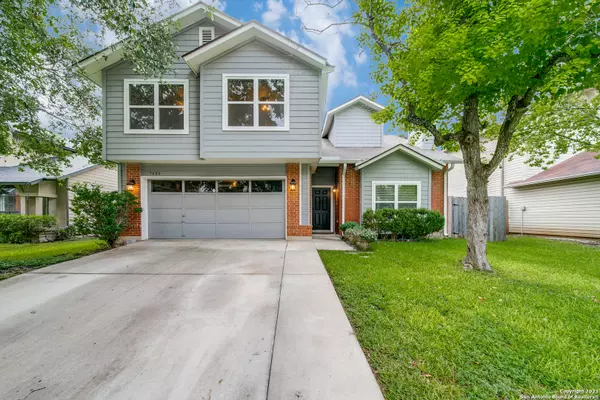$280,000
For more information regarding the value of a property, please contact us for a free consultation.
4 Beds
3 Baths
2,634 SqFt
SOLD DATE : 08/25/2021
Key Details
Property Type Single Family Home
Sub Type Single Residential
Listing Status Sold
Purchase Type For Sale
Square Footage 2,634 sqft
Price per Sqft $106
Subdivision Autumn Ridge
MLS Listing ID 1548090
Sold Date 08/25/21
Style Two Story
Bedrooms 4
Full Baths 2
Half Baths 1
Construction Status Pre-Owned
Year Built 1986
Annual Tax Amount $5,185
Tax Year 2020
Lot Size 5,662 Sqft
Property Description
Wow! Lovely two story family home with great curb appeal including mature trees. Exterior wood replaced with gorgeous grey cement fiber board and high end double pan windows installed throughout. This beautiful unique home has 3 wood burning fire places located in family, living, and master suite. High ceiling throughout with great architecture. Comfortable living and dining room leading into the kitchen that flows into a spacious family room with lots of natural light with beautiful windows. Spiral staircase leading to second floor with large master suite and 3 large bedrooms. Master suite with large windows, fireplace, and large master bath. Dual vanity, large walk-in shower with mud set and beautiful custom tile to ceiling. There is also a large separate jetted tub and spacious his and her closets. Cozy backyard space with mature trees and privacy fence. Great location with Northside schools. Nearby shopping and entertainment including Six Flags, La Cantera and much more.
Location
State TX
County Bexar
Area 0300
Rooms
Master Bathroom 2nd Level 17X13 Tub/Shower Separate, Single Vanity, Tub has Whirlpool
Master Bedroom 2nd Level 21X19 Upstairs, Walk-In Closet, Multi-Closets, Ceiling Fan, Full Bath
Bedroom 2 2nd Level 16X11
Bedroom 3 2nd Level 14X12
Bedroom 4 2nd Level 14X10
Living Room Main Level 15X13
Dining Room Main Level 12X10
Kitchen Main Level 13X11
Family Room Main Level 18X16
Interior
Heating Central
Cooling One Central
Flooring Ceramic Tile, Laminate
Heat Source Electric
Exterior
Exterior Feature Patio Slab, Privacy Fence, Double Pane Windows, Has Gutters, Mature Trees
Garage Two Car Garage
Pool None
Amenities Available None
Roof Type Composition
Private Pool N
Building
Foundation Slab
Sewer City
Water City
Construction Status Pre-Owned
Schools
Elementary Schools Nichols
Middle Schools Stevenson
High Schools Oconnor
School District Northside
Others
Acceptable Financing Conventional, FHA, VA, Cash
Listing Terms Conventional, FHA, VA, Cash
Read Less Info
Want to know what your home might be worth? Contact us for a FREE valuation!

Our team is ready to help you sell your home for the highest possible price ASAP








