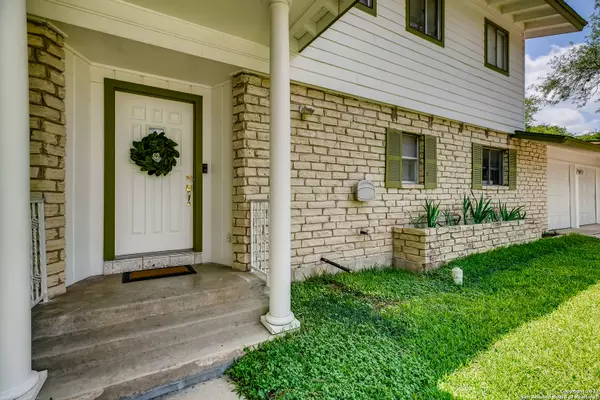$325,000
For more information regarding the value of a property, please contact us for a free consultation.
4 Beds
3 Baths
2,162 SqFt
SOLD DATE : 08/10/2021
Key Details
Property Type Single Family Home
Sub Type Single Residential
Listing Status Sold
Purchase Type For Sale
Square Footage 2,162 sqft
Price per Sqft $150
Subdivision Harmony Hills
MLS Listing ID 1539812
Sold Date 08/10/21
Style Two Story,Traditional
Bedrooms 4
Full Baths 2
Half Baths 1
Construction Status Pre-Owned
Year Built 1961
Annual Tax Amount $6,258
Tax Year 2020
Lot Size 10,454 Sqft
Property Description
Looking for the perfect home for your family to enjoy this summer? Here it is! As you enter the home, you are greeted by a wide open family room with plenty of space for game nights, dinner parties, or just a home movie with the kids. The large half bath has a retro vibe and is attached to the main living space, making it conveniently placed for guests. The open kitchen features stainless steel appliances, sleek Corian countertops, and a perfect picture window that will make your dish washing time much more enjoyable! An arched doorway takes you past the built in coffee bar (yes, you read that right!) and straight into the spacious master bedroom. This personal palace includes a cozy fireplace, double doors leading out to the pool area, and a freshly updated master bath with a never-ending closet, which is fully built out with custom shelving and storage! The upstairs level is freshly carpeted and boasts a second master bedroom with double closets and an en suite bath, as well as two additional generously sized bedrooms. Yet another highlight of this home is the outdoor space! Keep cool this summer with a sparkling pool and let your kids play in the private and plentiful yard. A large patio gives ample space for outdoor furniture and comes with a fire pit for those late fall night get togethers, then when it gets colder you can enjoy a dip in your own hot tub! Sound too good to be true? Come see it for yourself!
Location
State TX
County Bexar
Area 0600
Rooms
Master Bathroom Main Level 9X5 Tub/Shower Combo
Master Bedroom Main Level 21X13 DownStairs, Outside Access, Walk-In Closet, Ceiling Fan, Full Bath
Bedroom 2 2nd Level 9X10
Bedroom 3 Main Level 15X11
Bedroom 4 Main Level 12X23
Living Room Main Level 17X13
Dining Room Main Level 9X12
Kitchen Main Level 7X7
Interior
Heating Central
Cooling One Central
Flooring Carpeting, Ceramic Tile, Laminate
Heat Source Natural Gas
Exterior
Exterior Feature Patio Slab, Privacy Fence, Mature Trees
Garage Two Car Garage
Pool In Ground Pool
Amenities Available None
Roof Type Composition
Private Pool Y
Building
Foundation Slab
Sewer City
Water Water System, City
Construction Status Pre-Owned
Schools
Elementary Schools Harmony Hills
Middle Schools Eisenhower
High Schools Churchill
School District North East I.S.D
Others
Acceptable Financing Conventional, FHA, VA, TX Vet, Cash
Listing Terms Conventional, FHA, VA, TX Vet, Cash
Read Less Info
Want to know what your home might be worth? Contact us for a FREE valuation!

Our team is ready to help you sell your home for the highest possible price ASAP








