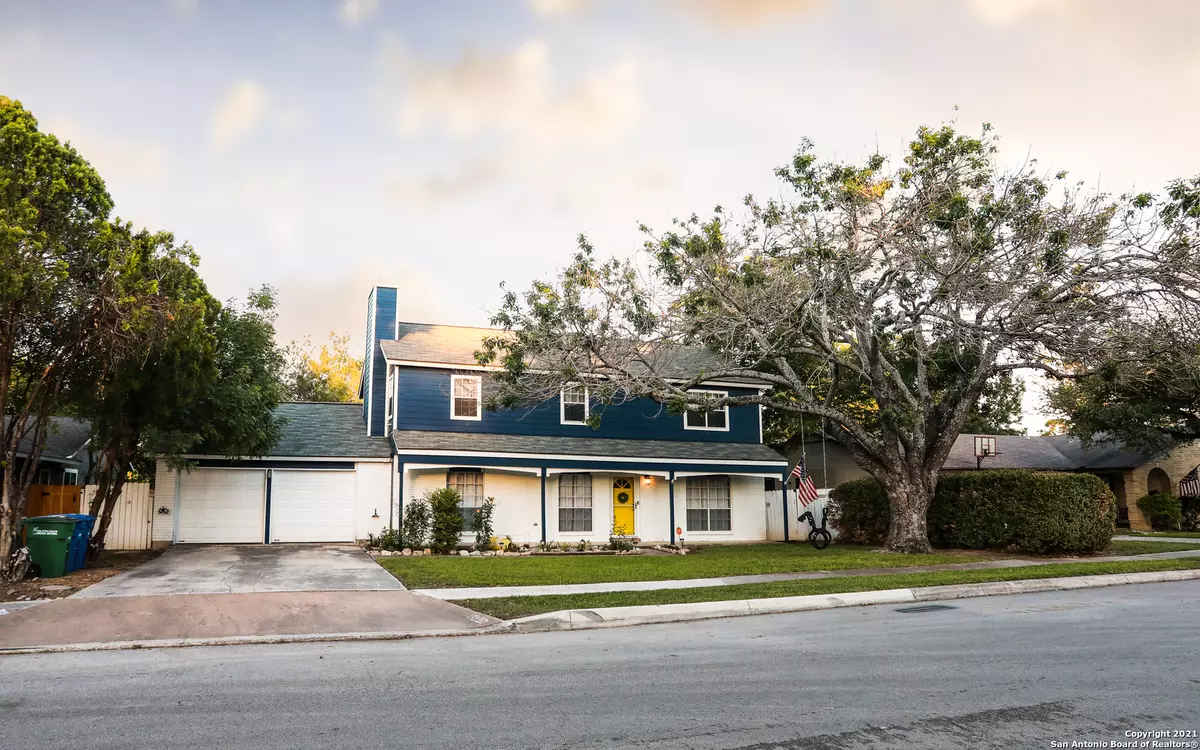$269,900
For more information regarding the value of a property, please contact us for a free consultation.
4 Beds
3 Baths
2,268 SqFt
SOLD DATE : 06/30/2021
Key Details
Property Type Single Family Home
Sub Type Single Residential
Listing Status Sold
Purchase Type For Sale
Square Footage 2,268 sqft
Price per Sqft $119
Subdivision Valencia
MLS Listing ID 1525322
Sold Date 06/30/21
Style Two Story
Bedrooms 4
Full Baths 3
Construction Status Pre-Owned
Year Built 1978
Annual Tax Amount $4,844
Tax Year 2020
Lot Size 9,147 Sqft
Property Description
***Come see this Charming updated Modern Shabby Chic Home! It includes beautiful Barn Doors! 4Bed /3Bath Two Story residence located in Valencia. This cozy home welcomes you in with a decorated shiplap warm and inviting fireplace in the family room, Two living areas **Enclosed Porch! Double pane windows that provide abundant natural light throughout. Gorgeous Kitchen complete with White Sparkling Granite Counter top, and plenty of cabinet space. Master suite with serene master bath. The Bottom right Family room could be a 5th Bedroom! Enjoy the wide backyard with enclosed patio, privacy fence, mature trees and above Ground Pool! This move-in ready home is sure to go fast! Schedule a showing NOW!!! Many Many Updates! It's a Must See! Roof was replaced in 2017, New Granite Counter Tops, Back Splash, Tile Wooden Floors throughout first floor. Air-conditioner replaced in 2019! Partial Fence was Replaced in January 2021, Water Heater replaced in 2020.Windows in Kitchen and Doors to enclosed patio also updated in 2019.
Location
State TX
County Bexar
Area 1500
Rooms
Master Bathroom Tub/Shower Combo
Master Bedroom 2nd Level 15X12 Upstairs, Walk-In Closet, Ceiling Fan, Full Bath
Bedroom 2 2nd Level 15X12
Bedroom 3 2nd Level 14X13
Bedroom 4 2nd Level 14X13
Living Room Main Level 25X25
Kitchen Main Level 13X5
Family Room Main Level 15X12
Interior
Heating Central
Cooling One Central
Flooring Ceramic Tile
Heat Source Electric
Exterior
Exterior Feature Covered Patio, Privacy Fence, Mature Trees, Screened Porch
Garage Two Car Garage
Pool Above Ground Pool
Amenities Available None
Roof Type Composition,Wood Shingle/Shake
Private Pool Y
Building
Foundation Slab
Water Water System
Construction Status Pre-Owned
Schools
Elementary Schools El Dorado
Middle Schools Wood
High Schools Madison
School District North East I.S.D
Others
Acceptable Financing Conventional, FHA, VA, Cash
Listing Terms Conventional, FHA, VA, Cash
Read Less Info
Want to know what your home might be worth? Contact us for a FREE valuation!

Our team is ready to help you sell your home for the highest possible price ASAP








