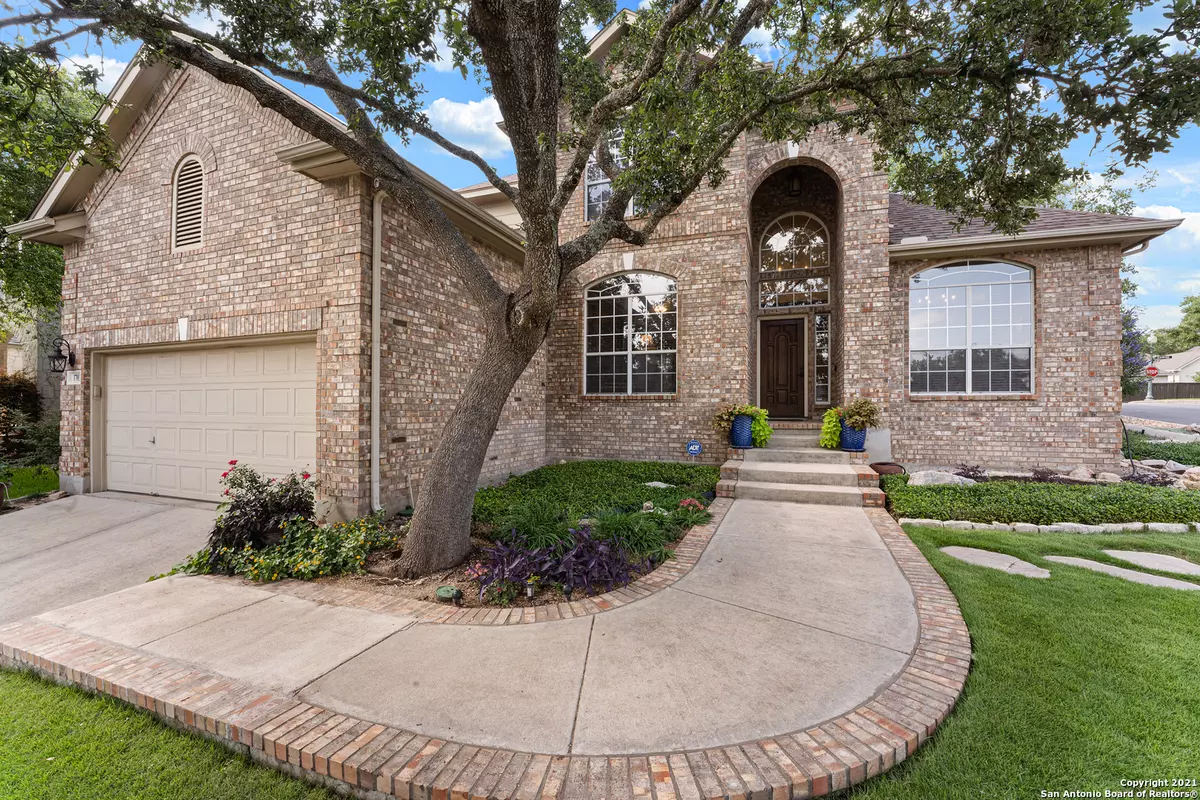$435,000
For more information regarding the value of a property, please contact us for a free consultation.
4 Beds
4 Baths
2,737 SqFt
SOLD DATE : 07/16/2021
Key Details
Property Type Single Family Home
Sub Type Single Residential
Listing Status Sold
Purchase Type For Sale
Square Footage 2,737 sqft
Price per Sqft $158
Subdivision The Vineyard
MLS Listing ID 1537734
Sold Date 07/16/21
Style Two Story
Bedrooms 4
Full Baths 3
Half Baths 1
Construction Status Pre-Owned
HOA Fees $75/qua
Year Built 1999
Annual Tax Amount $9,927
Tax Year 2020
Lot Size 9,147 Sqft
Property Description
Do not miss this beautiful home in the coveted, gated neighborhood of The Vineyard. This layout includes formal and casual dining areas, a private study with French doors, plus a generously proportioned family room with brick fireplace and crown molding. The large kitchen offers granite counters, a smooth-surface cooktop, walk-in pantry, 42-inch cabinetry, and a butler's pantry. An owner's suite on each level provides coveted flexibility to the floor plan. The two secondary bedrooms found upstairs are connected by a shared bath with granite-topped dual vanity. The main-level owner's retreat provides patio access as well as a private bath with soaking tub, dual vanity, and frameless glass shower. Outside, soak in the Texas sunshine in the privately fenced back yard with saltwater plunge pool with spa, covered porch, mature shade trees, and dog run. Conveniently located close to Loop 1604, shopping and restaurants, this neighborhood is zoned to exemplary NEISD schools and within walking distance to the Vineyard community pool and playground.
Location
State TX
County Bexar
Area 1801
Rooms
Master Bathroom Main Level 15X10 Tub/Shower Separate, Double Vanity
Master Bedroom Main Level 19X15 Split, DownStairs, Walk-In Closet, Full Bath
Bedroom 2 2nd Level 13X12
Bedroom 3 2nd Level 17X12
Bedroom 4 2nd Level 18X11
Living Room Main Level 19X18
Dining Room Main Level 12X12
Kitchen Main Level 11X11
Study/Office Room Main Level 14X12
Interior
Heating Central
Cooling Two Central
Flooring Carpeting, Ceramic Tile, Laminate
Heat Source Natural Gas
Exterior
Exterior Feature Patio Slab, Covered Patio, Privacy Fence, Sprinkler System, Mature Trees
Garage Two Car Garage
Pool In Ground Pool, AdjoiningPool/Spa, Pool is Heated
Amenities Available Controlled Access, Pool, Clubhouse, Park/Playground, Basketball Court
Waterfront No
Roof Type Composition
Private Pool Y
Building
Lot Description Corner
Foundation Slab
Sewer Sewer System
Water Water System
Construction Status Pre-Owned
Schools
Elementary Schools Vineyard Ranch
Middle Schools Lopez
High Schools Ronald Reagan
School District North East I.S.D
Others
Acceptable Financing Conventional, FHA, VA, Cash
Listing Terms Conventional, FHA, VA, Cash
Read Less Info
Want to know what your home might be worth? Contact us for a FREE valuation!

Our team is ready to help you sell your home for the highest possible price ASAP








