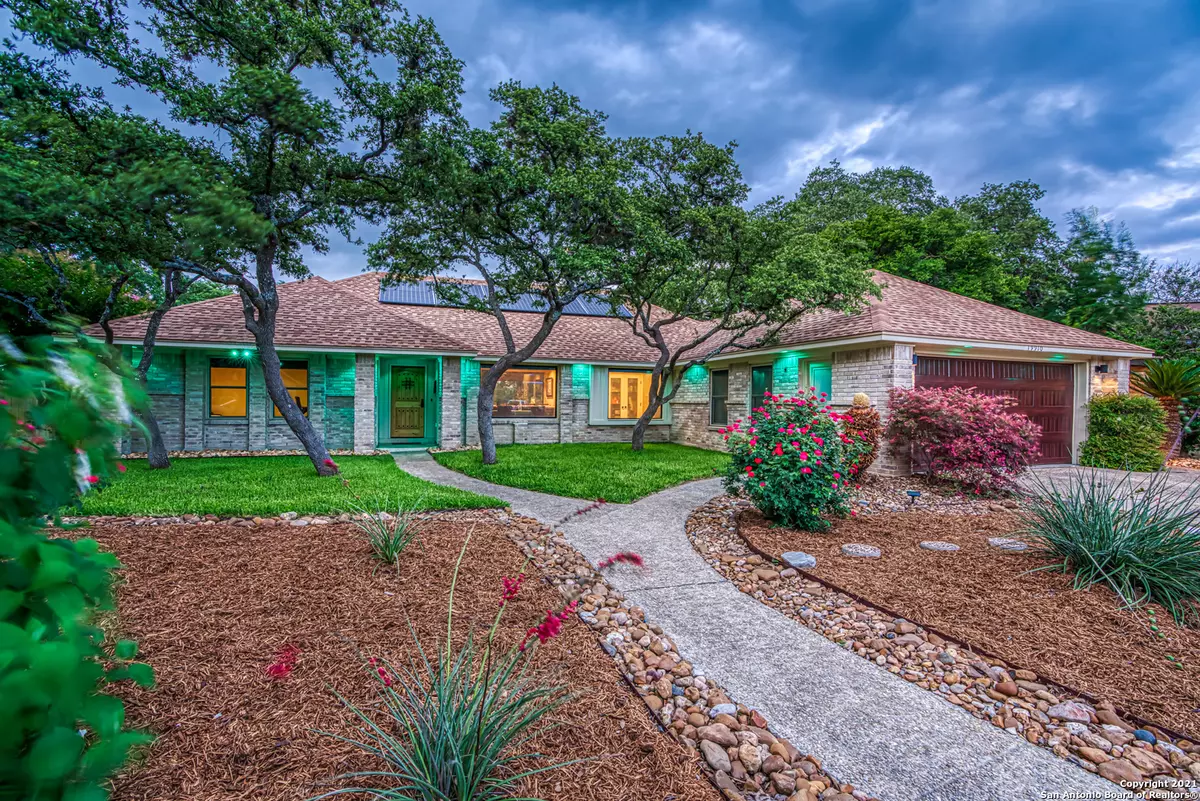$485,000
For more information regarding the value of a property, please contact us for a free consultation.
3 Beds
2 Baths
1,905 SqFt
SOLD DATE : 06/30/2021
Key Details
Property Type Single Family Home
Sub Type Single Residential
Listing Status Sold
Purchase Type For Sale
Square Footage 1,905 sqft
Price per Sqft $254
Subdivision Encino Park
MLS Listing ID 1538027
Sold Date 06/30/21
Style One Story
Bedrooms 3
Full Baths 2
Construction Status Pre-Owned
HOA Fees $36/ann
Year Built 1980
Annual Tax Amount $7,226
Tax Year 2020
Lot Size 0.370 Acres
Property Description
Don't miss out on this rare opportunity to own a meticulously maintained hidden gem in the highly desirable neighborhood of Encino Park! This single story home is situated on over one third of an acre in a quiet cul-de-sac street and has remarkable curb appeal throughout. As you enter the home you're immediately greeted with an open living/dining area that is perfect for entertaining. The interior boasts an abundance of natural light, wood and tile flooring, vaulted ceilings, wet bar, fireplace, surround sound system and incredible views out to the resort style backyard. The split floorpan layout is made up of two spacious secondary bedrooms and master retreat with his and hers closets, double vanity and direct access to the backyard. In the kitchen you'll find granite countertops, plenty of cabinet space, double oven, smooth cook top, microwave, dishwasher, pantry and an extra large built in refrigerator. Relax out back in your own private oasis year round!! Your own personal retreat features a Keith Zars pool & spa, lush landscaping, mature trees, large covered patio, deck, multiple sitting areas, fireplace, grill, lighting throughout and shed. Exceptional location close to major highways, dining, entertainment and much more. Roof was replaced in 2019, Solar panels owned 2019, HVAC 2017, Pool/spa 2017. Feeds to highly rated NEISD.
Location
State TX
County Bexar
Area 1802
Rooms
Master Bathroom Shower Only, Double Vanity
Master Bedroom Main Level 11X13 Outside Access, Walk-In Closet, Multi-Closets, Full Bath
Bedroom 2 Main Level 11X12
Bedroom 3 Main Level 10X13
Living Room Main Level 19X21
Dining Room Main Level 10X16
Kitchen Main Level 9X13
Interior
Heating Central, 1 Unit
Cooling One Central
Flooring Ceramic Tile, Wood
Heat Source Electric
Exterior
Exterior Feature Patio Slab, Covered Patio, Bar-B-Que Pit/Grill, Deck/Balcony, Privacy Fence, Sprinkler System, Double Pane Windows, Storage Building/Shed, Special Yard Lighting, Mature Trees
Garage Two Car Garage, Attached, Oversized
Pool In Ground Pool, AdjoiningPool/Spa
Amenities Available Pool, Tennis, Clubhouse, Park/Playground, Sports Court, BBQ/Grill, Basketball Court, Volleyball Court
Waterfront No
Roof Type Composition
Private Pool Y
Building
Lot Description Cul-de-Sac/Dead End, Irregular, 1/4 - 1/2 Acre, Mature Trees (ext feat), Xeriscaped
Foundation Slab
Sewer Sewer System
Water Water System
Construction Status Pre-Owned
Schools
Elementary Schools Encino Park
Middle Schools Tejeda
High Schools Johnson
School District North East I.S.D
Others
Acceptable Financing Conventional, FHA, VA, Cash
Listing Terms Conventional, FHA, VA, Cash
Read Less Info
Want to know what your home might be worth? Contact us for a FREE valuation!

Our team is ready to help you sell your home for the highest possible price ASAP








