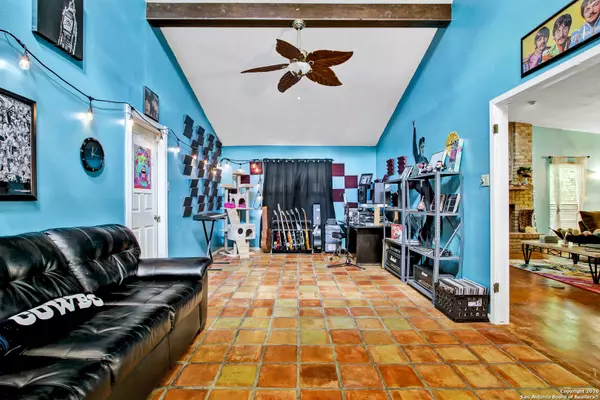$269,900
For more information regarding the value of a property, please contact us for a free consultation.
3 Beds
2 Baths
2,416 SqFt
SOLD DATE : 07/10/2020
Key Details
Property Type Single Family Home
Sub Type Single Residential
Listing Status Sold
Purchase Type For Sale
Square Footage 2,416 sqft
Price per Sqft $111
Subdivision Green Spring Valley
MLS Listing ID 1461575
Sold Date 07/10/20
Style One Story
Bedrooms 3
Full Baths 2
Construction Status Pre-Owned
HOA Fees $34/qua
Year Built 1978
Annual Tax Amount $6,525
Tax Year 2020
Lot Size 8,712 Sqft
Property Description
This Beautiful one story brick home is located in sought after Green Spring Valley. This UNIQUE home has so much character and has a one of a kind floor plan! Wow your guests when they walk into your amazing grand foyer that also offers high ceilings, a stunning accent brick wall w/ rustic beams and saltillo flooring. To the left of the foyer is a separate office/flex room with saltillo flooring, a huge living and dining room with stained concrete flooring , high vaulted ceilings and more. Behind the foyer is the separate kitchen and breakfast area, and to the right of the foyer are all 3 bedrooms starting with the HUGE MASTER, bedroom 2, laundry, 2nd bath, and bedroom 3. Not only is this home rare and amazing, the sellers replaced the water heater in April 2020, the entire hvac system was replaced in May of 2016 and has been properly maintained since then, the 2 car garage door was replaced last year, the water softener is only about 3 years old, and the roof was replaced in 2013. And the neighborhood amenities! The HOA offers a saltwater pool, tennis court, basket ball court, a playground, a large soccer and running field, and nature trails! Schedule a showing today before someone else snags this gem from you!
Location
State TX
County Bexar
Area 1400
Rooms
Master Bathroom Main Level 6X10 Tub/Shower Combo, Double Vanity, Garden Tub
Master Bedroom Main Level 20X16 DownStairs, Walk-In Closet, Ceiling Fan, Full Bath
Bedroom 2 Main Level 13X14
Bedroom 3 Main Level 13X14
Living Room Main Level 18X21
Dining Room Main Level 17X9
Kitchen Main Level 6X7
Study/Office Room Main Level 21X12
Interior
Heating Central
Cooling One Central
Flooring Carpeting, Saltillo Tile, Laminate, Stained Concrete
Heat Source Electric
Exterior
Garage Two Car Garage
Pool None
Amenities Available Pool, Tennis, Clubhouse, Park/Playground, Jogging Trails, BBQ/Grill, Basketball Court, Volleyball Court
Roof Type Heavy Composition
Private Pool N
Building
Foundation Slab
Water Water System
Construction Status Pre-Owned
Schools
Elementary Schools Redland Oaks
Middle Schools Driscoll
High Schools Macarthur
School District North East I.S.D
Others
Acceptable Financing Conventional, FHA, VA, Cash
Listing Terms Conventional, FHA, VA, Cash
Read Less Info
Want to know what your home might be worth? Contact us for a FREE valuation!

Our team is ready to help you sell your home for the highest possible price ASAP








