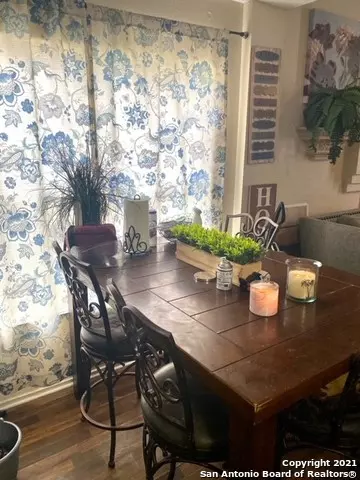$159,000
For more information regarding the value of a property, please contact us for a free consultation.
4 Beds
4 Baths
1,446 SqFt
SOLD DATE : 06/23/2021
Key Details
Property Type Single Family Home
Sub Type Single Residential
Listing Status Sold
Purchase Type For Sale
Square Footage 1,446 sqft
Price per Sqft $109
Subdivision Sunrise
MLS Listing ID 1520971
Sold Date 06/23/21
Style Two Story
Bedrooms 4
Full Baths 2
Half Baths 2
Construction Status Pre-Owned
Year Built 1985
Annual Tax Amount $3,162
Tax Year 2020
Lot Size 4,791 Sqft
Lot Dimensions 42x110
Property Description
BACK ON MARKET!! WONDERFUL OPPORTUNITY FOR AN INVESTOR THAT WANTS A GOOD TENANT IN PLACE! Current lease expires March, 2022. Seller has promised they can stay. Section 8 approved housing. Or BUY TODAY at a good price and know you'll have a place to move into next year! Cozy living room has fireplace! Dining/breakfast area off the living and kitchen. Kitchen has new cabinets, counters and tile floors. Pretty stove accent wall. Stainless sink and faucet. Master bedroom is on main level. There was an add on room done before current owner that is being used as a bedroom and has a half bath. Buyer to confirm if this is included in square footage on the CAD. Separate window unit. This is the room you need to pass through to get to the backyard patio and yard. Don't need it as a bedroom? What a great hobby or playroom! Another half bath off the living room. Upstairs two bedrooms are located with full bath. Garage is currently being used as an exercise, sleeping quarters. Laundry inside. Recent AC unit! Recent hot water heater! Sprinkler system! Tenant needs notice most days. Special needs child.
Location
State TX
County Bexar
Area 1700
Rooms
Master Bathroom Main Level 11X5 Tub/Shower Combo, Single Vanity
Master Bedroom Main Level 10X15 Upstairs
Bedroom 2 Main Level 13X10
Bedroom 3 2nd Level 10X10
Bedroom 4 2nd Level 10X11
Living Room Main Level 11X13
Dining Room Main Level 10X10
Kitchen Main Level 9X7
Interior
Heating Central, 1 Unit
Cooling One Central
Flooring Carpeting, Ceramic Tile, Linoleum
Heat Source Electric
Exterior
Garage Two Car Garage
Pool None
Amenities Available None
Roof Type Composition
Private Pool N
Building
Foundation Slab
Sewer Sewer System
Water Water System
Construction Status Pre-Owned
Schools
Elementary Schools Paschall
Middle Schools Kirby
High Schools Wagner
School District Judson
Others
Acceptable Financing Conventional, Cash, Investors OK
Listing Terms Conventional, Cash, Investors OK
Read Less Info
Want to know what your home might be worth? Contact us for a FREE valuation!

Our team is ready to help you sell your home for the highest possible price ASAP








