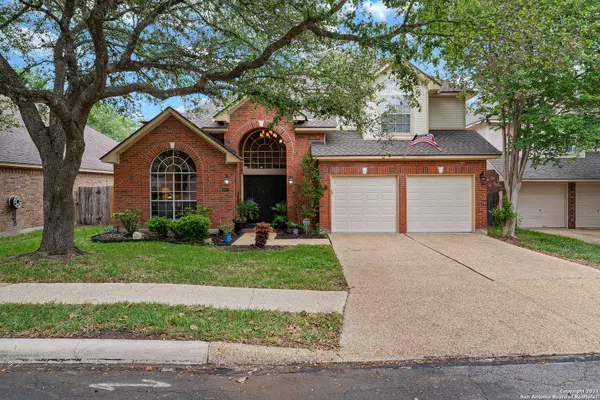$375,000
For more information regarding the value of a property, please contact us for a free consultation.
4 Beds
3 Baths
2,601 SqFt
SOLD DATE : 06/18/2021
Key Details
Property Type Single Family Home
Sub Type Single Residential
Listing Status Sold
Purchase Type For Sale
Square Footage 2,601 sqft
Price per Sqft $144
Subdivision Deerwood
MLS Listing ID 1524956
Sold Date 06/18/21
Style Two Story
Bedrooms 4
Full Baths 2
Half Baths 1
Construction Status Pre-Owned
HOA Fees $22
Year Built 1993
Annual Tax Amount $8,711
Tax Year 2020
Lot Size 6,534 Sqft
Property Description
*Please submit offers by Mon 5/10 at 12:00 noon* Here it is, the 4 br/2.5 bath home inside 1604 you've been waiting for. Luxurious master suite down with oversized closet and updated double vanities. Also downstairs? A home office with beautiful natural light and double doors for privacy. The giant, shady oak tree in the front yard will welcome you home to this traditional two story red brick with open floor plan. New quartz kitchen countertops, oversized sink and subway tile are all on trend in your kitchen. Upgrades are too numerous to list, you need to see this home! Make sure you stop by the community center, it's just one street over. Sparkling pool, sport court and clubhouse all sit atop a hill with a pleasant breeze and great view. Lots of memories to be made at 1911 Flint Oak!
Location
State TX
County Bexar
Area 0600
Rooms
Master Bathroom Main Level 10X8 Tub/Shower Separate, Double Vanity, Garden Tub
Master Bedroom Main Level 16X13 DownStairs, Ceiling Fan, Full Bath
Bedroom 2 2nd Level 14X13
Bedroom 3 2nd Level 12X10
Bedroom 4 2nd Level 11X11
Dining Room Main Level 10X9
Kitchen Main Level 15X12
Family Room Main Level 15X15
Interior
Heating Central
Cooling Two Central
Flooring Carpeting, Ceramic Tile, Laminate
Heat Source Natural Gas
Exterior
Exterior Feature Patio Slab, Privacy Fence, Mature Trees
Garage Two Car Garage, Attached
Pool None
Amenities Available Pool, Clubhouse, Park/Playground, Sports Court
Waterfront No
Roof Type Heavy Composition
Private Pool N
Building
Lot Description Mature Trees (ext feat)
Faces West,South
Foundation Slab
Sewer Sewer System, City
Water City
Construction Status Pre-Owned
Schools
Elementary Schools Huebner
Middle Schools Eisenhower
High Schools Churchill
School District North East I.S.D
Others
Acceptable Financing Conventional, FHA, VA, Cash
Listing Terms Conventional, FHA, VA, Cash
Read Less Info
Want to know what your home might be worth? Contact us for a FREE valuation!

Our team is ready to help you sell your home for the highest possible price ASAP








