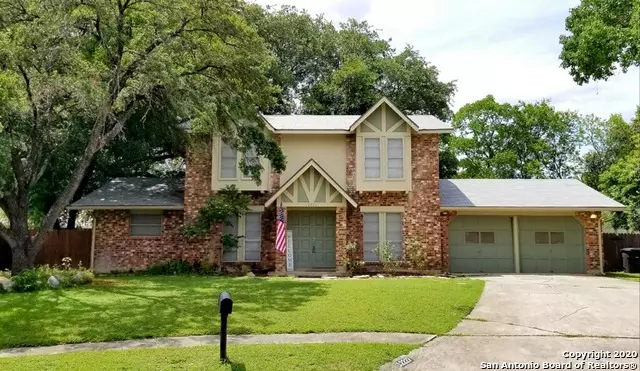$239,000
For more information regarding the value of a property, please contact us for a free consultation.
4 Beds
3 Baths
2,001 SqFt
SOLD DATE : 06/17/2021
Key Details
Property Type Single Family Home
Sub Type Single Residential
Listing Status Sold
Purchase Type For Sale
Square Footage 2,001 sqft
Price per Sqft $119
Subdivision Valencia
MLS Listing ID 1525269
Sold Date 06/17/21
Style Two Story,Contemporary
Bedrooms 4
Full Baths 3
Construction Status Pre-Owned
Year Built 1972
Annual Tax Amount $4,829
Tax Year 2019
Lot Size 10,890 Sqft
Property Description
Beautifully pitched gables with masonry and grouped windows that embellish the doorway is what you will find in this 4 bedroom/3 bath (plus conversion) home on cul-de-sac (double cul-de-sac) in a quiet neighborhood with no through traffic. Dual masters, 1 up and 1 down, both with full bathrooms. Additional bedrooms and 3rd bath upstairs. Built-in bookshelf in upstairs hallway. Lockable storage room with shelving upstairs. Updated kitchen with freshly painted cabinets, new counters and new sink. Walk in pantry with room for additional refrigerator. New carpeting in family room and downstairs master. Carpet upstairs will be replaced before closing. Garage has been converted to an additional master suite with insulation, electric and AC. Double back porch areas. One has lighting and fire pit. The other has been a home gym. Large yard. Some new fencing.
Location
State TX
County Bexar
Area 1500
Rooms
Master Bathroom Main Level 11X5 Shower Only, Single Vanity
Master Bedroom Main Level 10X11 Dual Primaries, Walk-In Closet, Ceiling Fan, Full Bath
Bedroom 2 2nd Level 11X14
Bedroom 3 2nd Level 11X11
Living Room Main Level 20X11
Dining Room Main Level 10X11
Kitchen Main Level 17X8
Family Room Main Level 13X11
Interior
Heating Central
Cooling One Central
Flooring Carpeting, Laminate
Heat Source Natural Gas
Exterior
Exterior Feature Patio Slab, Covered Patio, Deck/Balcony, Privacy Fence, Storage Building/Shed, Has Gutters, Mature Trees
Garage Converted Garage
Pool None
Amenities Available Pool, Clubhouse, Jogging Trails
Waterfront No
Roof Type Composition
Private Pool N
Building
Lot Description Cul-de-Sac/Dead End, 1/4 - 1/2 Acre
Faces East
Foundation Slab
Sewer Sewer System
Water Water System
Construction Status Pre-Owned
Schools
Elementary Schools El Dorado
Middle Schools Wood
High Schools Madison
School District North East I.S.D
Others
Acceptable Financing Conventional, FHA, VA, TX Vet, Cash
Listing Terms Conventional, FHA, VA, TX Vet, Cash
Read Less Info
Want to know what your home might be worth? Contact us for a FREE valuation!

Our team is ready to help you sell your home for the highest possible price ASAP








