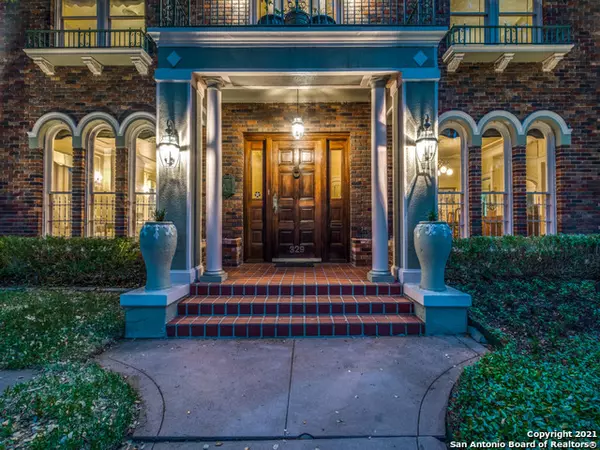$825,000
For more information regarding the value of a property, please contact us for a free consultation.
4 Beds
3 Baths
3,318 SqFt
SOLD DATE : 06/10/2021
Key Details
Property Type Single Family Home
Sub Type Single Residential
Listing Status Sold
Purchase Type For Sale
Square Footage 3,318 sqft
Price per Sqft $248
Subdivision Monte Vista
MLS Listing ID 1520644
Sold Date 06/10/21
Style Two Story,Historic/Older,Traditional
Bedrooms 4
Full Baths 3
Construction Status Pre-Owned
Year Built 1928
Annual Tax Amount $21,432
Tax Year 2020
Lot Size 0.320 Acres
Property Description
Classic Monte Vista Beauty: brick home with 4 bedrooms, 3 baths, formal living, dining and sunroom. Lovely entry opens to both living and dining rooms welcoming guest. Original hardwood flooring and period specific hardware through-out such as glass doorknobs, lighting fixtures and more! Inviting sunroom with original Redondo tile opens to the patio and pool for easy entertaining. Updated kitchen with loads of natural light and large pantry. Guest bedroom downstairs with ensuite bath. Master Bedroom up faces South and East and features a dressing room, authentic art-deco bathroom with impeccably maintained original tile, multiple closets, laundry room and private access to the upstairs deck. Two additional guest bedrooms upstairs and secondary bathroom with classic finishes. Large basement with exterior access has potential to be a wine cellar, game room, guest quarters and more. Lush backyard with pool, two car garage, additional carport and casita. Patio with pool and spiral staircase leading to upstairs deck. Casita features a small kitchen, bath with shower and flex space for living/sleeping.
Location
State TX
County Bexar
Area 0900
Direction W
Rooms
Master Bathroom 2nd Level 10X7 Tub/Shower Separate, Single Vanity
Master Bedroom 2nd Level 16X15 Upstairs, Outside Access, Sitting Room, Walk-In Closet, Multi-Closets, Ceiling Fan, Full Bath
Bedroom 2 Main Level 15X13
Bedroom 3 2nd Level 14X10
Bedroom 4 2nd Level 15X11
Living Room Main Level 27X15
Dining Room Main Level 16X16
Kitchen Main Level 22X11
Family Room Main Level 27X12
Interior
Heating Central
Cooling Two Central
Flooring Ceramic Tile, Marble, Wood
Heat Source Electric
Exterior
Exterior Feature Patio Slab, Covered Patio, Deck/Balcony, Wrought Iron Fence, Sprinkler System, Storage Building/Shed, Has Gutters, Mature Trees, Detached Quarters, Additional Dwelling, Stone/Masonry Fence, Garage Apartment
Garage Detached
Pool In Ground Pool, Fenced Pool
Amenities Available None
Waterfront No
Roof Type Tile
Private Pool Y
Building
Lot Description 1/4 - 1/2 Acre
Faces South
Sewer Sewer System, City
Water City
Construction Status Pre-Owned
Schools
Elementary Schools Cotton
Middle Schools Cotton
High Schools Edison
School District San Antonio I.S.D.
Others
Acceptable Financing Conventional, Cash
Listing Terms Conventional, Cash
Read Less Info
Want to know what your home might be worth? Contact us for a FREE valuation!

Our team is ready to help you sell your home for the highest possible price ASAP








