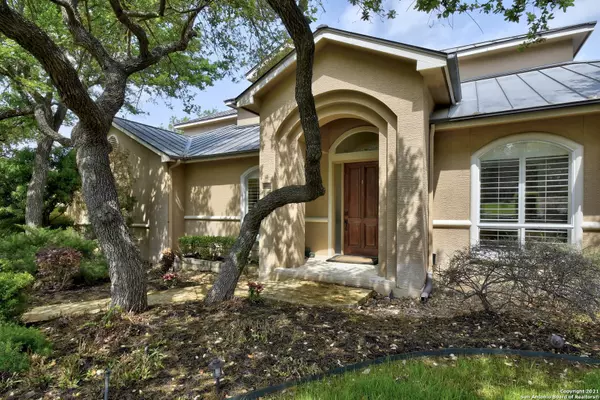$779,000
For more information regarding the value of a property, please contact us for a free consultation.
4 Beds
4 Baths
3,713 SqFt
SOLD DATE : 05/26/2021
Key Details
Property Type Single Family Home
Sub Type Single Residential
Listing Status Sold
Purchase Type For Sale
Square Footage 3,713 sqft
Price per Sqft $209
Subdivision The Pinnacle
MLS Listing ID 1519687
Sold Date 05/26/21
Style Two Story
Bedrooms 4
Full Baths 3
Half Baths 1
Construction Status Pre-Owned
HOA Fees $168/qua
Year Built 1998
Annual Tax Amount $12,135
Tax Year 2020
Lot Size 0.510 Acres
Property Description
Beautifully updated home within the guard-gated community, The Pinnacle. Walk in to a grand, bright, and open living room with immediate views to the back-patio and beyond. The large kitchen features granite counters and is open to both the breakfast and formal dining areas on opposing sides, creating connection between the spaces. Just off the kitchen is a full laundry room with plenty of storage and sink. The office with its large windows, built-ins, and double doors open to the living room, is the perfect space to work from home. Tucked behind the living room is a true owner's retreat featuring direct back-patio access, massive bedroom, gas log fireplace, luxurious five-piece bath, and a closet you can stretch out in. Up the stairs near the kitchen is a second living area with built-ins, a large patio with beautiful views, a second primary bedroom with on-suite and dual vanities, and third and fourth bedrooms with a well designed jack and jill bath configuration. The back-patio and yards are spaces you will want to enjoy year around. Plenty of room for a pool! Oversized three-car garage. Fresh paint throughout. Brand-new carpet, ceiling fans, and light fixtures. This light-filled home is just minutes away from shopping, Whole Foods, and a wide selection of restaurants.
Location
State TX
County Bexar
Area 1801
Rooms
Master Bathroom Main Level 17X10 Tub/Shower Separate, Separate Vanity, Double Vanity, Tub has Whirlpool
Master Bedroom Main Level 22X17 DownStairs, Outside Access, Walk-In Closet, Ceiling Fan, Full Bath, Half Bath
Bedroom 2 2nd Level 13X14
Bedroom 3 2nd Level 14X14
Bedroom 4 2nd Level 14X13
Living Room Main Level 23X20
Dining Room Main Level 16X10
Kitchen Main Level 12X10
Study/Office Room Main Level 12X10
Interior
Heating 2 Units
Cooling Two Central
Flooring Carpeting, Ceramic Tile, Wood
Heat Source Natural Gas
Exterior
Exterior Feature Patio Slab, Covered Patio, Bar-B-Que Pit/Grill, Gas Grill, Deck/Balcony, Wrought Iron Fence, Partial Fence, Sprinkler System, Double Pane Windows, Has Gutters, Mature Trees
Garage Three Car Garage
Pool None
Amenities Available Controlled Access, Guarded Access
Waterfront No
Roof Type Metal
Private Pool N
Building
Lot Description Bluff View, Wooded, Mature Trees (ext feat), Secluded, Sloping
Faces South
Foundation Slab
Sewer City
Water City
Construction Status Pre-Owned
Schools
Elementary Schools Wilderness Oak Elementary
Middle Schools Lopez
High Schools Ronald Reagan
School District North East I.S.D
Others
Acceptable Financing Conventional, Cash
Listing Terms Conventional, Cash
Read Less Info
Want to know what your home might be worth? Contact us for a FREE valuation!

Our team is ready to help you sell your home for the highest possible price ASAP








