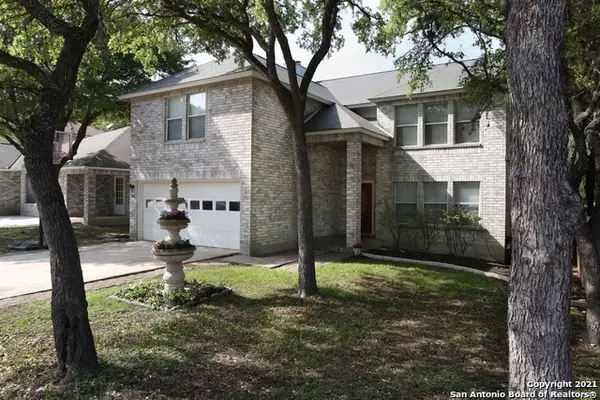$290,000
For more information regarding the value of a property, please contact us for a free consultation.
5 Beds
3 Baths
3,375 SqFt
SOLD DATE : 05/10/2021
Key Details
Property Type Single Family Home
Sub Type Single Residential
Listing Status Sold
Purchase Type For Sale
Square Footage 3,375 sqft
Price per Sqft $85
Subdivision Westchester Oaks
MLS Listing ID 1519166
Sold Date 05/10/21
Style Two Story
Bedrooms 5
Full Baths 2
Half Baths 1
Construction Status Pre-Owned
Year Built 1993
Annual Tax Amount $6,326
Tax Year 2020
Lot Size 7,840 Sqft
Property Description
Spacious well-maintained home! No rear neighbors, back-gate opens to covenanted green space. Large and beautiful 16' x 22' covered patio. Mature trees, the front and back yards are beautiful outdoor space. --- All five bedrooms are upstairs, all bedrooms have walk-in closet. Over-sized Master Bedroom and Master Bathroom. Unique Master Bathroom has separate vanities with sinks. Also, upstairs office/study/game space. --- Two enormous living areas downstairs. Remarkable walk-in pantry/laundry/utility room adjacent to the spacious kitchen. Convenient 1/2 bath downstairs. Ample storage and closet space. No carpet in the home all floors either wood-laminate or ceramic tile. If wanted, Trampoline, backyard play-fort and Chimenea convey. Backyard storage building is a fixture of the property. New Roof installed in 2017.
Location
State TX
County Bexar
Area 0300
Rooms
Master Bathroom 2nd Level 16X19 Tub/Shower Combo, Separate Vanity
Master Bedroom 2nd Level 19X22 Ceiling Fan, Full Bath
Bedroom 2 2nd Level 10X13
Bedroom 3 2nd Level 12X12
Bedroom 4 2nd Level 14X10
Bedroom 5 2nd Level 14X10
Living Room Main Level 13X29
Dining Room Main Level 12X13
Kitchen Main Level 19X14
Family Room Main Level 18X19
Study/Office Room 2nd Level 12X14
Interior
Heating Central
Cooling One Central
Flooring Ceramic Tile, Laminate
Heat Source Electric
Exterior
Exterior Feature Covered Patio, Deck/Balcony, Privacy Fence, Double Pane Windows
Garage Two Car Garage
Pool None
Amenities Available None
Waterfront No
Roof Type Composition
Private Pool N
Building
Lot Description On Greenbelt, Mature Trees (ext feat)
Faces South
Foundation Slab
Sewer Sewer System
Water Water System
Construction Status Pre-Owned
Schools
Elementary Schools Fernandez
Middle Schools Zachry H. B.
High Schools Warren
School District Northside
Others
Acceptable Financing Conventional, FHA, VA, TX Vet, Cash
Listing Terms Conventional, FHA, VA, TX Vet, Cash
Read Less Info
Want to know what your home might be worth? Contact us for a FREE valuation!

Our team is ready to help you sell your home for the highest possible price ASAP








