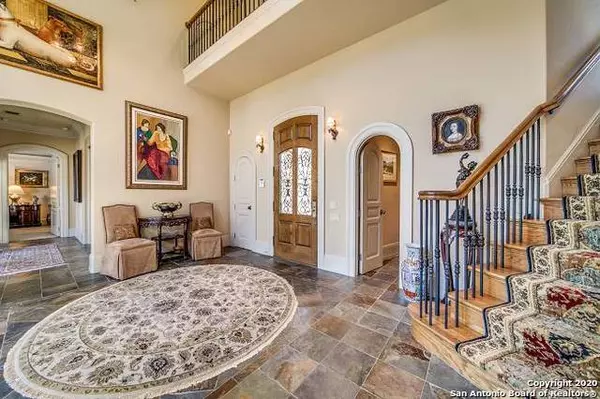$1,299,000
For more information regarding the value of a property, please contact us for a free consultation.
3 Beds
5 Baths
4,886 SqFt
SOLD DATE : 04/05/2021
Key Details
Property Type Single Family Home
Sub Type Single Residential
Listing Status Sold
Purchase Type For Sale
Square Footage 4,886 sqft
Price per Sqft $265
Subdivision Inverness
MLS Listing ID 1460750
Sold Date 04/05/21
Style Two Story,Tudor
Bedrooms 3
Full Baths 3
Half Baths 2
Construction Status Pre-Owned
HOA Fees $300/qua
Year Built 1999
Annual Tax Amount $30,523
Tax Year 2019
Lot Size 0.460 Acres
Property Description
Classically designed Tudor-style home on prominent corner lot in Inverness (.46 acres). Former model home. 24-hour guarded and gated subdivision. MAJORITY of square footage on first floor. 4 car capacity in two separate garages. Enjoy south-easterly breezes in the private pool, attached spa, outdoor kitchen and fireplace. Access pool from breakfast room, living room, foyer and master bedroom. High ceilings with custom treatment, wood floors and stunning fireplace are great for entertaining. Palmer Todd kitchen includes Thermador gas cooktop, large island, Italian marble countertops, Sub-Zero fridge, custom cabinets, warming drawer and built-ins. Handsome study downstairs boasts built-ins and custom millwork. Two large walk-in master closets (16x9 each). Small "alcove office" upstairs on landing overlooks pool. Sound system in most rooms downstairs. Circular driveway and numerous mature oak trees enhance the graceful curb appeal. Epoxy floor finish in both garages. Exterior stone fencing provides privacy in backyard. Michael G. Imber, Architect. For 3-D Tour, copy and paste https://my.matterport.com/show/?m=AkQ8VPpgAco&mls=1
Location
State TX
County Bexar
Area 0500
Rooms
Master Bathroom Main Level 21X14 Tub/Shower Separate, Double Vanity, Tub has Whirlpool
Master Bedroom Main Level 20X14 DownStairs, Outside Access, Sitting Room, Walk-In Closet, Multi-Closets
Bedroom 2 2nd Level 17X13
Bedroom 3 2nd Level 14X11
Living Room Main Level 31X20
Dining Room Main Level 19X14
Kitchen Main Level 20X15
Study/Office Room Main Level 14X12
Interior
Heating Central, 3+ Units
Cooling Three+ Central
Flooring Carpeting, Ceramic Tile, Wood, Slate
Heat Source Natural Gas
Exterior
Exterior Feature Patio Slab, Covered Patio, Gas Grill, Wrought Iron Fence, Sprinkler System, Double Pane Windows, Special Yard Lighting, Mature Trees, Stone/Masonry Fence, Outdoor Kitchen
Garage Four or More Car Garage, Rear Entry, Oversized
Pool In Ground Pool, AdjoiningPool/Spa, Pool is Heated
Amenities Available Controlled Access, Park/Playground
Waterfront No
Roof Type Slate
Private Pool Y
Building
Lot Description Corner, 1/4 - 1/2 Acre, Mature Trees (ext feat)
Faces North
Foundation Slab
Sewer Sewer System, City
Water Water System, City
Construction Status Pre-Owned
Schools
Elementary Schools Oak Meadow
Middle Schools Jackson
High Schools Churchill
School District North East I.S.D
Others
Acceptable Financing Conventional, FHA, VA, TX Vet, Cash
Listing Terms Conventional, FHA, VA, TX Vet, Cash
Read Less Info
Want to know what your home might be worth? Contact us for a FREE valuation!

Our team is ready to help you sell your home for the highest possible price ASAP








