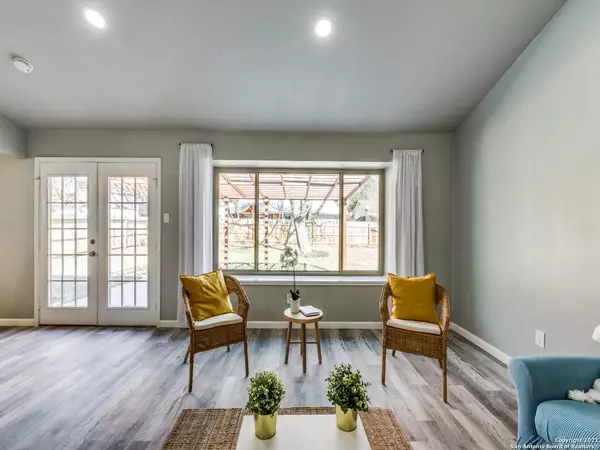$249,900
For more information regarding the value of a property, please contact us for a free consultation.
3 Beds
2 Baths
1,477 SqFt
SOLD DATE : 03/03/2021
Key Details
Property Type Single Family Home
Sub Type Single Residential
Listing Status Sold
Purchase Type For Sale
Square Footage 1,477 sqft
Price per Sqft $169
Subdivision Burning Wood
MLS Listing ID 1503470
Sold Date 03/03/21
Style One Story
Bedrooms 3
Full Baths 2
Construction Status Pre-Owned
Year Built 1982
Annual Tax Amount $4,448
Tax Year 2019
Lot Size 7,405 Sqft
Lot Dimensions 60x120
Property Description
Breathtaking remodeled one-story rambler-style home. Ready to move in! New roof, floors, windows and paint inside and outside. Remodeled kitchen with new stainless steel appliances and solid wood butcher block countertop island. 2015 A/C with NEST thermostat. Beautiful bathroom sinks with granite countertops, luxurious mirrors and elegant faucets. Splendid new light fixtures and recessed lights throughout the house. Enjoy the extended concrete patio with pergola and clean, large, leveled backyard with mature trees and well-maintained fence. Sprinkler system to take proper care of the lawn. Converted two small garage doors into a single, ample two-car garage door to accomodate any size car easily. Located in the highly desirable, peaceful and quiet neighborhood of Burning Wood. Close to the airport, McAllister Park, soccer fields, sports park, and dog park. No HOA fees. This home has it all! Schedule your showing today!
Location
State TX
County Bexar
Area 1400
Rooms
Master Bathroom Main Level 4X10 Shower Only, Single Vanity
Master Bedroom Main Level 12X12 DownStairs, Walk-In Closet, Ceiling Fan, Full Bath
Bedroom 2 Main Level 15X10
Bedroom 3 Main Level 10X9
Living Room Main Level 18X19
Dining Room Main Level 14X8
Kitchen Main Level 13X12
Interior
Heating Central
Cooling One Central
Flooring Ceramic Tile, Vinyl
Heat Source Natural Gas
Exterior
Exterior Feature Patio Slab, Privacy Fence, Partial Sprinkler System, Double Pane Windows, Storage Building/Shed, Mature Trees
Garage Two Car Garage
Pool None
Amenities Available None
Waterfront No
Roof Type Composition
Private Pool N
Building
Lot Description Mature Trees (ext feat), Level
Foundation Slab
Sewer City
Water City
Construction Status Pre-Owned
Schools
Elementary Schools Wetmore Elementary
Middle Schools Driscoll
High Schools Macarthur
School District North East I.S.D
Others
Acceptable Financing Conventional, FHA, VA, Cash, Other
Listing Terms Conventional, FHA, VA, Cash, Other
Read Less Info
Want to know what your home might be worth? Contact us for a FREE valuation!

Our team is ready to help you sell your home for the highest possible price ASAP








