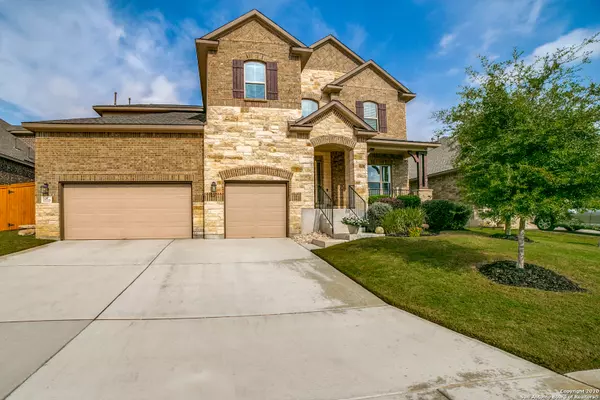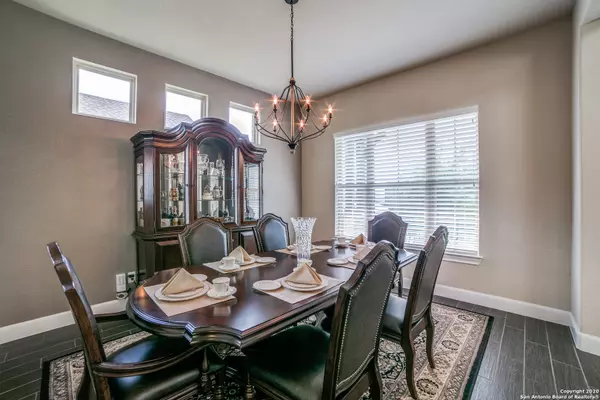$465,000
For more information regarding the value of a property, please contact us for a free consultation.
4 Beds
4 Baths
3,711 SqFt
SOLD DATE : 02/12/2021
Key Details
Property Type Single Family Home
Sub Type Single Residential
Listing Status Sold
Purchase Type For Sale
Square Footage 3,711 sqft
Price per Sqft $125
Subdivision Fronterra At Westpointe - Bexa
MLS Listing ID 1496489
Sold Date 02/12/21
Style Two Story
Bedrooms 4
Full Baths 3
Half Baths 1
Construction Status Pre-Owned
HOA Fees $40/qua
Year Built 2017
Annual Tax Amount $8,720
Tax Year 2019
Lot Size 9,147 Sqft
Property Description
*Open House Sat 12/19 & Sunday 1-3pm Welcome home to your spacious 4bedroom 3.5 bath home with a massive 3 car garage. Home sits up away from street allowing you to enjoy front porch. Bright open kitchen with upgraded vent hood over gas stove, stainless steel appliances, 42" cabinets. 11' ceilings open up the home and showcase the island in the kitchen with updated pendant lights. Eat in kitchen nook and bar stool seating at the island make kitchen perfect for cooking enjoyment. Crown molding in living room accent the high ceilings and plenty of windows to allow natural light. Huge Master bedroom downstairs has plenty of room for oversized furniture. Upgraded floor to ceiling tile in the master shower and separate garden tub. Upstairs you will find 3 additional bedrooms. One can be used as a "secondary master" with a stand up shower. Game room separates upstairs rooms. Media room with "Smart Home Integration" surround sound wiring. Home has been very well cared for and attic has been partially built out for storage. Upgraded mudroom downstairs off the garage is perfect for shoes and backpacks. Laundry room has granite counters and cabinet and counter space for extra storage. Flat back yard that is perfect for enjoyment and a slab ready for seating or storage shed. Garage can fit oversized vehicles. This home is one of the larger floorplans built by MI Homes and can't compare to new builds for the price and sqft. Schedule your showing today to be home for the holidays!
Location
State TX
County Bexar
Area 0102
Rooms
Master Bathroom Main Level 15X13 Tub/Shower Separate, Double Vanity, Garden Tub
Master Bedroom Main Level 22X14 DownStairs, Walk-In Closet, Ceiling Fan, Full Bath
Bedroom 2 2nd Level 17X13
Bedroom 3 2nd Level 13X13
Bedroom 4 2nd Level 13X11
Dining Room Main Level 13X12
Kitchen Main Level 14X10
Family Room Main Level 19X15
Interior
Heating Central
Cooling Two Central
Flooring Carpeting, Ceramic Tile
Heat Source Natural Gas
Exterior
Exterior Feature Covered Patio, Privacy Fence, Sprinkler System, Double Pane Windows, Mature Trees
Garage Three Car Garage
Pool None
Amenities Available Pool, Clubhouse, Park/Playground, Jogging Trails
Roof Type Heavy Composition
Private Pool N
Building
Faces South
Foundation Slab
Water Water System
Construction Status Pre-Owned
Schools
Elementary Schools Cole
High Schools William Brennan
School District Northside
Others
Acceptable Financing Conventional, FHA, VA, Cash
Listing Terms Conventional, FHA, VA, Cash
Read Less Info
Want to know what your home might be worth? Contact us for a FREE valuation!

Our team is ready to help you sell your home for the highest possible price ASAP








