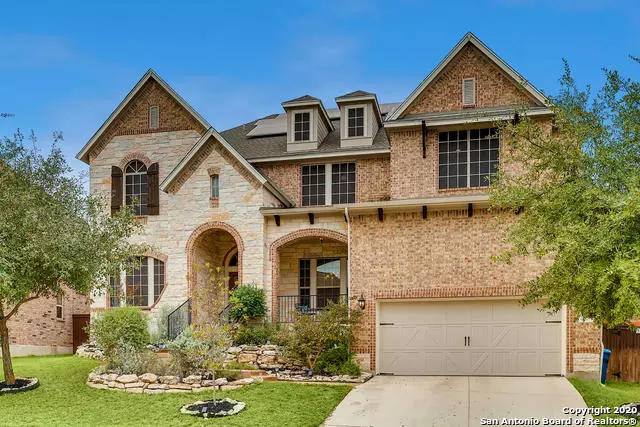$520,000
For more information regarding the value of a property, please contact us for a free consultation.
5 Beds
5 Baths
3,996 SqFt
SOLD DATE : 12/21/2020
Key Details
Property Type Single Family Home
Sub Type Single Residential
Listing Status Sold
Purchase Type For Sale
Square Footage 3,996 sqft
Price per Sqft $130
Subdivision Terra Bella
MLS Listing ID 1494903
Sold Date 12/21/20
Style Two Story,Traditional
Bedrooms 5
Full Baths 4
Half Baths 1
Construction Status Pre-Owned
HOA Fees $72/qua
Year Built 2011
Annual Tax Amount $10,024
Tax Year 2019
Lot Size 10,018 Sqft
Property Description
Enjoy the comfort, ease, and energy savings of solar panels, solar shades, solar attic fans, Lutron light automation, Serena window shade automation, Nest smart thermostats, and Haiku smart fans inside, before venturing out to enjoy wifi controlled drip irrigation xeriscaping, covered outdoor fireplace and kitchen, and solar landscape lighting - all while walking among the occasional visiting deer. Beautiful five bedroom, four and a half bath home in the heart of San Antonio. Two dining areas, three living areas, and lots of natural light. New Monogram appliances in kitchen. Large master with spa-like separate tub and shower. Guest suite on first floor. Loft and media room for extra entertaining. Beautiful tile, wood floors, and carpeting. Backyard oasis includes covered patio with pass through to enlarged paver area with pergola. Unique, large landscaped yard with mature trees and Crape Myrtles along perimeter for increased privacy. New hot water heater, water softener, and whole house dehumidifier. Close to all major highways, military bases, and shopping. Great schools.
Location
State TX
County Bexar
Area 1803
Rooms
Master Bathroom 16X12 Tub/Shower Separate, Double Vanity, Bidet, Garden Tub
Master Bedroom 16X16 Upstairs, Walk-In Closet, Ceiling Fan, Full Bath
Bedroom 2 11X14
Bedroom 3 12X12
Bedroom 4 11X12
Bedroom 5 11X12
Dining Room 12X12
Kitchen 12X15
Family Room 16X17
Study/Office Room 12X12
Interior
Heating Central, Zoned, 1 Unit
Cooling One Central, Zoned
Flooring Carpeting, Ceramic Tile, Wood
Heat Source Natural Gas
Exterior
Exterior Feature Patio Slab, Covered Patio, Bar-B-Que Pit/Grill, Gas Grill, Deck/Balcony, Privacy Fence, Sprinkler System, Double Pane Windows, Solar Screens, Gazebo, Has Gutters, Special Yard Lighting, Mature Trees, Outdoor Kitchen
Garage Two Car Garage, Attached, Oversized
Pool None
Amenities Available Controlled Access, Pool, Clubhouse, Park/Playground, Jogging Trails, Bike Trails, BBQ/Grill
Waterfront No
Roof Type Composition
Private Pool N
Building
Lot Description Mature Trees (ext feat), Sloping, Xeriscaped
Faces East,South
Foundation Slab
Sewer Sewer System, City
Water Water System, City
Construction Status Pre-Owned
Schools
Elementary Schools Hardy Oak
Middle Schools Lopez
High Schools Ronald Reagan
School District North East I.S.D
Others
Acceptable Financing Conventional, FHA, VA, Cash
Listing Terms Conventional, FHA, VA, Cash
Read Less Info
Want to know what your home might be worth? Contact us for a FREE valuation!

Our team is ready to help you sell your home for the highest possible price ASAP








