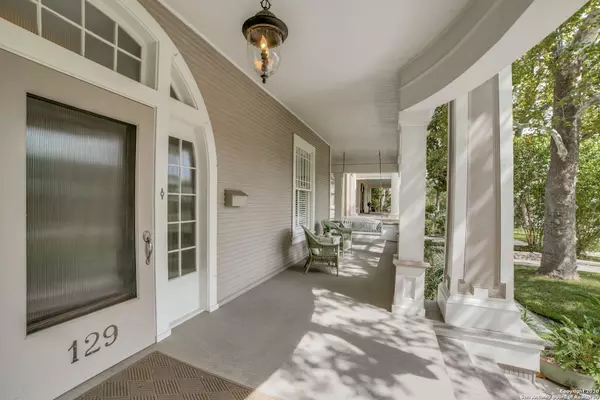$799,000
For more information regarding the value of a property, please contact us for a free consultation.
4 Beds
4 Baths
3,440 SqFt
SOLD DATE : 12/01/2020
Key Details
Property Type Single Family Home
Sub Type Single Residential
Listing Status Sold
Purchase Type For Sale
Square Footage 3,440 sqft
Price per Sqft $232
Subdivision Monte Vista
MLS Listing ID 1487461
Sold Date 12/01/20
Style Two Story,Historic/Older,Craftsman
Bedrooms 4
Full Baths 3
Half Baths 1
Construction Status Pre-Owned
Year Built 1905
Annual Tax Amount $19,296
Tax Year 2020
Lot Size 7,405 Sqft
Property Description
Stunning Craftsman style home prominently located in exclusive Monte Vista historic district. Originally built around 1905, this unique home has been enhanced with multiple improvements over the years. Interior of main residence boasts tasteful warm, relaxing colors, high ceilings and impressive floor to ceiling woodwork. Huge windows throughout allow for abundance of natural light. Plantation shutters. Hardwood floors. Gourmet kitchen includes granite counters, beautiful cabinets, Viking commercial grade stove/oven with matching vent hood, a Sub-Zero refrigerator and more. Two wood burning fireplaces situated back-to-back in living and family rooms. Awe inspiring exterior features include enchanting multi-level wrap-around porch. Beautiful landscaping front and back. Side access gate with remote control. Upstairs master bedroom with huge windows. Master bath has oversize walk-in shower with multiple shower heads, separate jetted tub, double vanities. Walk-in closets. There is a separate studio apartment above the large three-car detached garage in back of the property. It's perfect for overnight guests or as mother-in-law suite. It has its own outside access as well as garage door opening from the back alley. An ideal separate guest suite, this apartment also can be leased.
Location
State TX
County Bexar
Area 0900
Direction W
Rooms
Master Bathroom 13X9 Tub/Shower Separate, Double Vanity, Tub has Whirlpool
Master Bedroom 21X12 Upstairs, Walk-In Closet, Ceiling Fan, Full Bath
Bedroom 2 15X14
Bedroom 3 13X12
Bedroom 4 12X12
Living Room 15X15
Dining Room 15X15
Kitchen 14X10
Interior
Heating Central
Cooling Three+ Central
Flooring Carpeting, Ceramic Tile, Wood
Heat Source Electric, Natural Gas
Exterior
Exterior Feature Covered Patio, Deck/Balcony, Privacy Fence, Has Gutters, Mature Trees, Detached Quarters, Additional Dwelling, Garage Apartment
Garage Three Car Garage
Pool None
Amenities Available Other - See Remarks, None
Waterfront No
Roof Type Composition
Private Pool N
Building
Lot Description Mature Trees (ext feat), Secluded, Level
Sewer Sewer System, City
Water Water System, City
Construction Status Pre-Owned
Schools
Elementary Schools Call District
Middle Schools Mark Twain
High Schools Edison
School District San Antonio I.S.D.
Others
Acceptable Financing Conventional, FHA, VA, TX Vet, Cash
Listing Terms Conventional, FHA, VA, TX Vet, Cash
Read Less Info
Want to know what your home might be worth? Contact us for a FREE valuation!

Our team is ready to help you sell your home for the highest possible price ASAP








