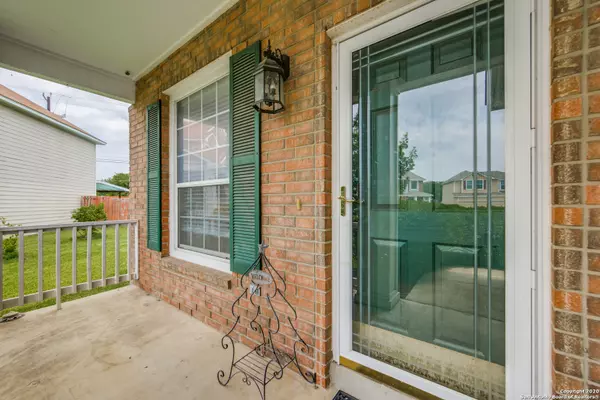$259,000
For more information regarding the value of a property, please contact us for a free consultation.
3 Beds
3 Baths
2,231 SqFt
SOLD DATE : 11/23/2020
Key Details
Property Type Single Family Home
Sub Type Single Residential
Listing Status Sold
Purchase Type For Sale
Square Footage 2,231 sqft
Price per Sqft $116
Subdivision Green Spring Valley
MLS Listing ID 1461677
Sold Date 11/23/20
Style Two Story,Traditional
Bedrooms 3
Full Baths 2
Half Baths 1
Construction Status Pre-Owned
HOA Fees $21/qua
Year Built 2003
Annual Tax Amount $6,931
Tax Year 2019
Lot Size 10,454 Sqft
Property Description
QUARTER ACRE BACKYARD PARADISE! You won't want to miss this one we assure you! Spacious large floorplan that allows for grand and open feeling kitchen into the large living area along with separate dining area that can also be used as an in-house office! This home also sits on a cul-de-sac of a small quiet street that really makes the appeal of privacy and laid back lifestyle stand out! Walk outside and enjoy your large covered deck and patio as you entertain your guests listening to music or watching TV. Take a dip in your very own private in-ground pool with plenty of additional space around it for whatever your heart desires to add later! Upstairs their is a large and useful game room for the kids to keep to their playtime and not disturb anyone downstairs! Enjoy the owner's retreat as it's an oversized master bedroom that gives you plenty of space for furniture and additional seating areas. NO neighbors on 3 sides of your home makes this a home that if you enjoy privacy and having your own space then you will absolutely love!
Location
State TX
County Bexar
Area 1400
Rooms
Master Bathroom 9X6 Tub/Shower Combo, Single Vanity
Master Bedroom 18X13 Upstairs, Walk-In Closet, Ceiling Fan, Full Bath
Bedroom 2 13X10
Bedroom 3 11X10
Living Room 21X16
Dining Room 11X10
Kitchen 14X11
Family Room 16X10
Interior
Heating Central
Cooling One Central
Flooring Carpeting, Ceramic Tile, Linoleum
Heat Source Electric
Exterior
Exterior Feature Patio Slab, Covered Patio, Privacy Fence
Garage Two Car Garage
Pool In Ground Pool
Amenities Available None
Roof Type Composition
Private Pool Y
Building
Foundation Slab
Sewer Sewer System
Water Water System
Construction Status Pre-Owned
Schools
Elementary Schools Redland Oaks
Middle Schools Driscoll
High Schools Macarthur
School District North East I.S.D
Others
Acceptable Financing Conventional, FHA, VA, TX Vet, Cash
Listing Terms Conventional, FHA, VA, TX Vet, Cash
Read Less Info
Want to know what your home might be worth? Contact us for a FREE valuation!

Our team is ready to help you sell your home for the highest possible price ASAP








