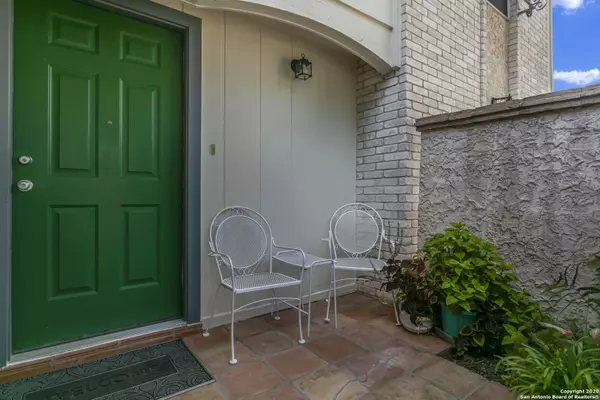$199,900
For more information regarding the value of a property, please contact us for a free consultation.
4 Beds
2 Baths
1,745 SqFt
SOLD DATE : 11/18/2020
Key Details
Property Type Single Family Home
Sub Type Single Residential
Listing Status Sold
Purchase Type For Sale
Square Footage 1,745 sqft
Price per Sqft $114
Subdivision Town View Estates
MLS Listing ID 1479920
Sold Date 11/18/20
Style Two Story,Spanish
Bedrooms 4
Full Baths 2
Construction Status Pre-Owned
Year Built 1972
Annual Tax Amount $3,812
Tax Year 2019
Lot Size 9,147 Sqft
Property Description
Exceptionally rare, Spanish Hacienda style, home in San Antonio's Booming NW side could now be yours! Notice the gated front courtyard, large driveway, and dusk-to-dawn lights as you arrive. Updates to the home include; HVAC replaced about 6 years ago, new roof 5 years ago, exterior repainted last year, new carpet, pad & paint upstairs in 2020, new garbage disposal in 2020, new light fixtures, blinds, low-flow shower heads & sink aerators, added extra closet shelves, and added cabinets in garage. Saltillo tile floors in the main rooms on the first floor. Highly sought after 1st floor master suite! Over-sized garage, built-in safe, alarm system, and tons of storage. Large yard with mature trees and a brick fireplace & fire-pit. There is so much to this home that you need to come see for yourself in person. Book your tour today! You can also view it virtually here: https://my.matterport.com/show/?m=JKH863Jsfjk&mls=1.
Location
State TX
County Bexar
Area 0800
Rooms
Master Bathroom 10X8 Tub/Shower Combo, Single Vanity
Master Bedroom 11X14 DownStairs, Walk-In Closet
Bedroom 2 10X10
Bedroom 3 13X10
Bedroom 4 12X10
Living Room 12X12
Dining Room 9X10
Kitchen 9X18
Family Room 12X14
Interior
Heating Central
Cooling One Central
Flooring Carpeting, Saltillo Tile
Heat Source Electric, Natural Gas
Exterior
Exterior Feature Patio Slab, Bar-B-Que Pit/Grill, Deck/Balcony, Privacy Fence, Solar Screens, Mature Trees
Garage Two Car Garage, Attached, Oversized
Pool None
Amenities Available None
Waterfront No
Roof Type Composition
Private Pool N
Building
Lot Description Cul-de-Sac/Dead End, Irregular, Mature Trees (ext feat)
Faces South
Foundation Slab
Sewer Sewer System, City
Water Water System, City
Construction Status Pre-Owned
Schools
Elementary Schools Linton Dolores
Middle Schools Ross Sul
High Schools Holmes Oliver W
School District Northside
Others
Acceptable Financing Conventional, VA, Cash
Listing Terms Conventional, VA, Cash
Read Less Info
Want to know what your home might be worth? Contact us for a FREE valuation!

Our team is ready to help you sell your home for the highest possible price ASAP








