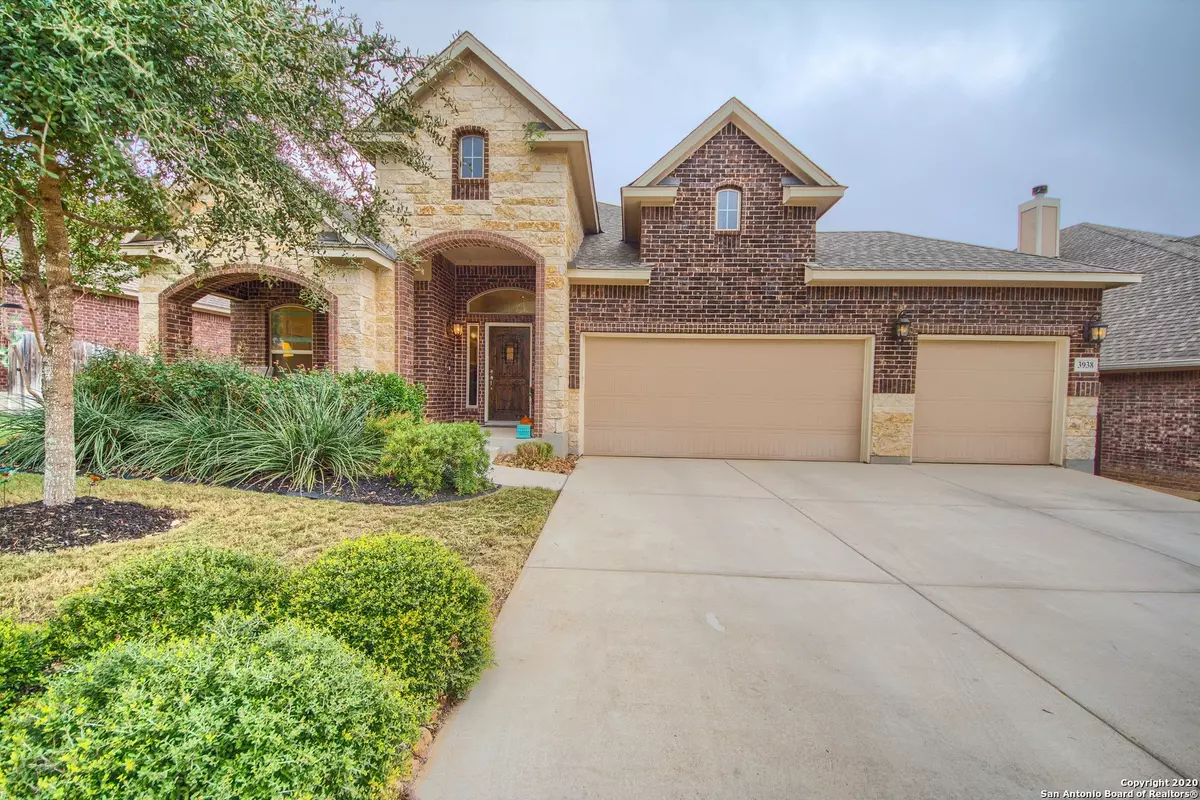$439,000
For more information regarding the value of a property, please contact us for a free consultation.
4 Beds
3 Baths
2,715 SqFt
SOLD DATE : 11/20/2020
Key Details
Property Type Single Family Home
Sub Type Single Residential
Listing Status Sold
Purchase Type For Sale
Square Footage 2,715 sqft
Price per Sqft $161
Subdivision Valencia Hills
MLS Listing ID 1489631
Sold Date 11/20/20
Style Two Story,Traditional
Bedrooms 4
Full Baths 3
Construction Status Pre-Owned
HOA Fees $61/qua
Year Built 2015
Annual Tax Amount $9,531
Tax Year 2020
Lot Size 7,405 Sqft
Property Description
The quintessential front porch where you can sip iced tea and greet your neighbors welcomes you into this Valencia Hills beauty! A stunning rock/brick combo with arches accentuates the front entry. Warm wood tones invite you into the foyer with tray ceiling accent. The spare bedrooms are conveniently positioned at the front of the house separate from the primary bedroom. Beautiful wide open living and kitchen space is the perfect entertaining area with formal dining just off to the side. The rock faced fireplace and breakfast bar bring a bit of the Texas Country inside. Abundant storage in the tea stained cabinets is perfect for all of your kitchen appliances and serve ware. Gleaming granite breakfast bar is the perfect spot for snacks and conversation any time of the day. The chef will appreciate the gas cooking and built in stainless steel double ovens. Easy access to the outdoor tranquil entertaining space with both covered patio and deck area that can be enjoyed with these cooler fall temps! Oversized laundry room with space for a second refrigerator or freezer is just off the kitchen. Downstairs master bedroom with tray ceiling and a view of the peaceful green space outside. Relax in the oversized soaking tub after a long day of work. Separate closets for harmony in a relationship. Upstairs game room offers a space for gaming with builtin cabinets and space for a HUGE TV! When guests visit they have their own private space upstairs with full bathroom. Using the outdoor space will be easy breezy as the temps cool down and you can enjoy TV outside or BBQ with friends. All included and capped off with a 3 car garage for additional parking and storage. Tucked away at the rear of the neighborhood with minimal traffic flow and peace and quiet!
Location
State TX
County Bexar
Area 1802
Rooms
Master Bathroom 16X11 Tub/Shower Separate, Separate Vanity, Double Vanity, Garden Tub
Master Bedroom 16X15 Split, DownStairs, Walk-In Closet, Multi-Closets, Ceiling Fan, Full Bath
Bedroom 2 12X11
Bedroom 3 12X11
Bedroom 4 13X10
Living Room 20X18
Dining Room 13X10
Kitchen 20X13
Interior
Heating Central
Cooling One Central
Flooring Carpeting, Ceramic Tile, Wood
Heat Source Natural Gas
Exterior
Exterior Feature Covered Patio, Deck/Balcony, Privacy Fence, Wrought Iron Fence, Double Pane Windows
Garage Three Car Garage, Attached
Pool None
Amenities Available Controlled Access, Park/Playground
Waterfront No
Roof Type Composition
Private Pool N
Building
Lot Description On Greenbelt, County VIew
Foundation Slab
Sewer Sewer System
Water Water System
Construction Status Pre-Owned
Schools
Elementary Schools Bulverde
Middle Schools Hill
High Schools Johnson
School District North East I.S.D
Others
Acceptable Financing Conventional, FHA, VA, Cash
Listing Terms Conventional, FHA, VA, Cash
Read Less Info
Want to know what your home might be worth? Contact us for a FREE valuation!

Our team is ready to help you sell your home for the highest possible price ASAP








