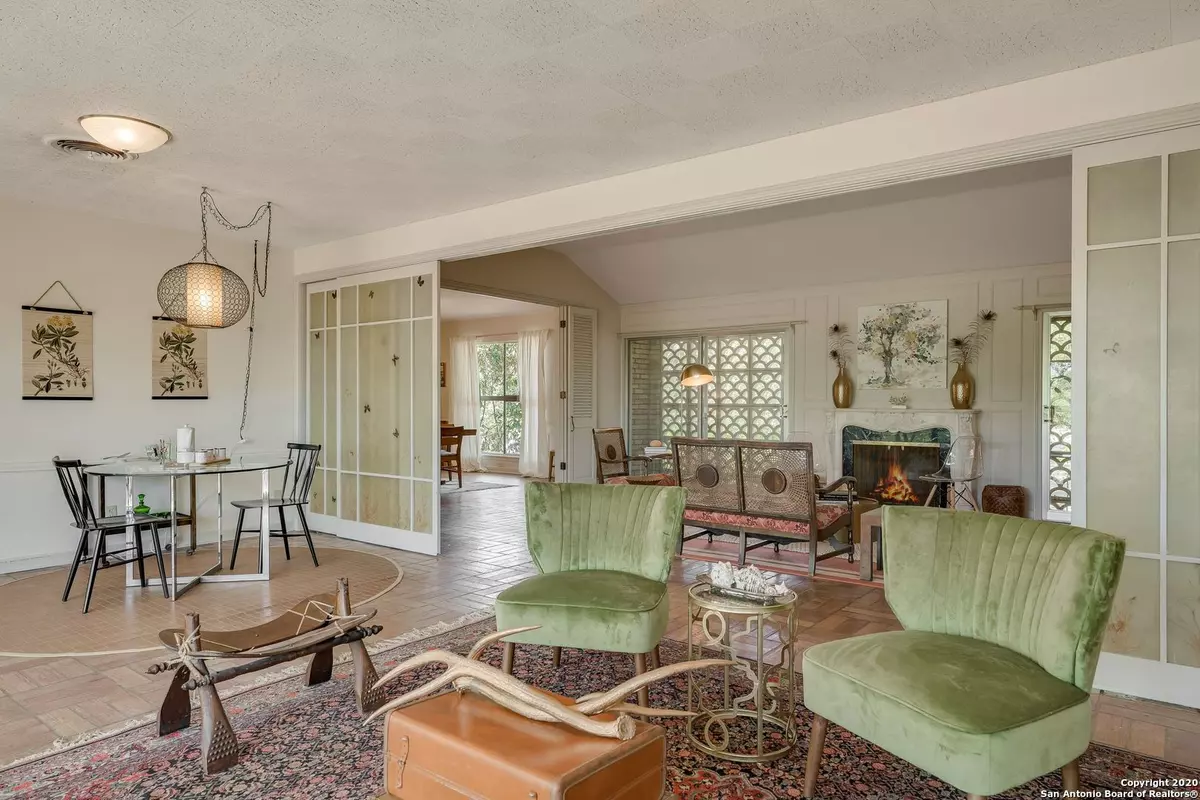$549,000
For more information regarding the value of a property, please contact us for a free consultation.
4 Beds
4 Baths
3,633 SqFt
SOLD DATE : 10/29/2020
Key Details
Property Type Single Family Home
Sub Type Single Residential
Listing Status Sold
Purchase Type For Sale
Square Footage 3,633 sqft
Price per Sqft $151
Subdivision Terrell Hills
MLS Listing ID 1475610
Sold Date 10/29/20
Style One Story,Ranch,Historic/Older
Bedrooms 4
Full Baths 4
Construction Status Pre-Owned
Year Built 1957
Annual Tax Amount $13,239
Tax Year 2019
Lot Size 0.570 Acres
Property Description
Urban Living inside 410- Great opportunity to add your own touch to this original 1957 Roger Rasbach home on one of the highest elevations in Terrell Hills. This large home has 4 bedrooms, 4 baths, office and 3 living areas on .57 of an acre. Walk through foyer into living room with brick flooring, marble fireplace, 9 ft. ceilings and shoji screens that divide family room and breakfast room with multiple sliding glass doors that overlook backyard. Fun and funky yellow kitchen with Formica and stainless counters, double ovens, breakfast bar, 2 refrigerators, and butlers pantry with 2nd sink. Formal dining with illuminated glass curio cabinets and picture window. Dual master design with separate baths, walk-in closets and adjoining hallway. Office has cork flooring and whole wall bookshelf ready to host collectibles and books. Take a short flight of stairs down to a Saltillo tiled game room with private exterior entrance, fourth bedroom and a bath, and laundry room. Come see this retro home and make it yours!
Location
State TX
County Bexar
Area 1300
Rooms
Master Bathroom 10X7 Shower Only, Single Vanity
Master Bedroom 16X14 DownStairs, Walk-In Closet, Multi-Closets, Ceiling Fan, Full Bath
Bedroom 2 15X14
Bedroom 3 14X12
Bedroom 4 15X10
Living Room 24X15
Dining Room 14X13
Kitchen 15X10
Family Room 17X14
Study/Office Room 12X10
Interior
Heating Central
Cooling One Central
Flooring Carpeting, Wood, Brick, Other
Heat Source Natural Gas
Exterior
Exterior Feature Patio Slab, Chain Link Fence, Has Gutters, Mature Trees
Garage Converted Garage
Pool None
Amenities Available Park/Playground
Waterfront No
Roof Type Composition
Private Pool N
Building
Lot Description Irregular, 1/2-1 Acre, Mature Trees (ext feat), Sloping
Sewer Sewer System
Water Water System
Construction Status Pre-Owned
Schools
Elementary Schools Wilshire
Middle Schools Garner
High Schools Macarthur
School District North East I.S.D
Others
Acceptable Financing Conventional, Cash
Listing Terms Conventional, Cash
Read Less Info
Want to know what your home might be worth? Contact us for a FREE valuation!

Our team is ready to help you sell your home for the highest possible price ASAP








