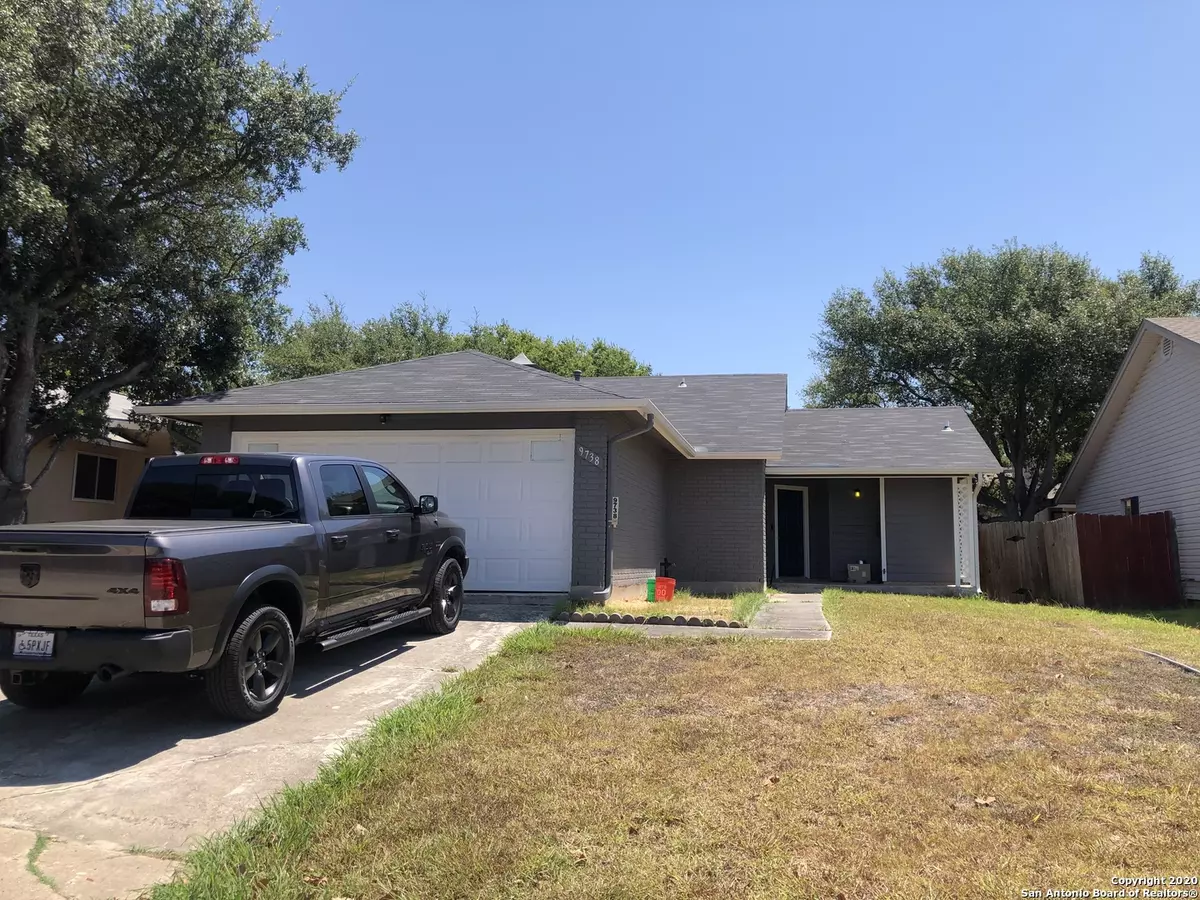$160,000
For more information regarding the value of a property, please contact us for a free consultation.
3 Beds
2 Baths
1,318 SqFt
SOLD DATE : 09/18/2020
Key Details
Property Type Single Family Home
Sub Type Single Residential
Listing Status Sold
Purchase Type For Sale
Square Footage 1,318 sqft
Price per Sqft $121
Subdivision Cimarron
MLS Listing ID 1475300
Sold Date 09/18/20
Style One Story
Bedrooms 3
Full Baths 2
Construction Status Pre-Owned
Year Built 1984
Annual Tax Amount $3,493
Tax Year 2020
Lot Size 5,662 Sqft
Property Description
This home offers several recent upgrades. The roof was replaced in May 2018 and the exterior of the home was completely painted. In the last 2 years, the seller has added a complete gutter system and a French drain on right side of home. Sliding back patio doors with blinds enclosed in glass. Both toilets have been replaced. Stainless steel range, dishwasher, and microwave in kitchen. Washer and Dryer and Garage door opener. Ring doorbell for security. The foundation was repaired in 2012 with a Lifetime Transferrable Warranty. The flooring in the home is carpet the was installed in 2018 and wood-look vinyl planks. The home does have some minor repairs that need to be done, but the seller is unable to make the repairs at this time. With a little love and a baby bit of elbow-grease, this home will be sparkling in no time! Feel Free to Contact Listing Agent For More Specific Details Regarding Property Prior To Showings.
Location
State TX
County Bexar
Area 1600
Rooms
Master Bathroom 8X7 Tub/Shower Combo, Single Vanity
Master Bedroom 13X13 Split, DownStairs, Walk-In Closet, Ceiling Fan, Full Bath
Bedroom 2 12X12
Bedroom 3 12X11
Living Room 14X15
Kitchen 9X6
Interior
Heating Central
Cooling One Central
Flooring Carpeting, Vinyl
Heat Source Electric
Exterior
Exterior Feature Patio Slab, Privacy Fence, Has Gutters
Garage Two Car Garage
Pool None
Amenities Available Pool, Park/Playground
Roof Type Composition
Private Pool N
Building
Foundation Slab
Sewer Sewer System
Water Water System
Construction Status Pre-Owned
Schools
Elementary Schools Crestview
Middle Schools Kitty Hawk
High Schools Judson
School District Judson
Others
Acceptable Financing Conventional, FHA, VA, Cash
Listing Terms Conventional, FHA, VA, Cash
Read Less Info
Want to know what your home might be worth? Contact us for a FREE valuation!

Our team is ready to help you sell your home for the highest possible price ASAP








