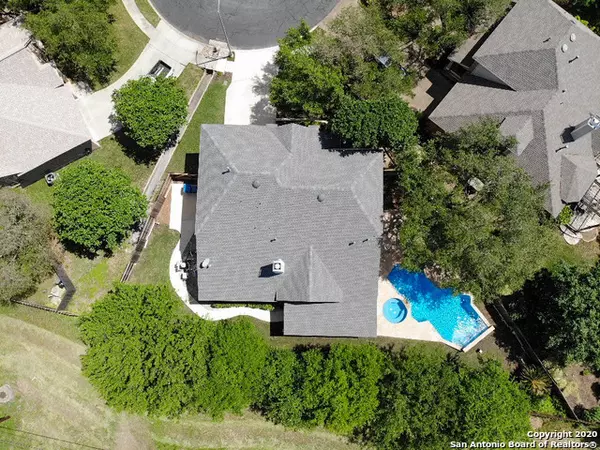$409,900
For more information regarding the value of a property, please contact us for a free consultation.
4 Beds
4 Baths
3,151 SqFt
SOLD DATE : 07/28/2020
Key Details
Property Type Single Family Home
Sub Type Single Residential
Listing Status Sold
Purchase Type For Sale
Square Footage 3,151 sqft
Price per Sqft $130
Subdivision Springs At Stone Oak
MLS Listing ID 1452066
Sold Date 07/28/20
Style Two Story,Contemporary
Bedrooms 4
Full Baths 3
Half Baths 1
Construction Status Pre-Owned
HOA Fees $35
Year Built 1999
Annual Tax Amount $9,321
Tax Year 2019
Lot Size 9,147 Sqft
Lot Dimensions 36 x 139 x 145 x 84
Property Description
Exquisite Stone Oak home with inground heated pool and spa built by Blue Haven Pools. Pool has waterfall and lights and remote control. The home is located on a culdesac with a level lot, and it backs to a greenbelt. There are many gorgeous updates in this home including plantation shutters throughout the home. Beautiful upgraded wood laminate flooring throughout the home, and marble floors/countertops, and ceramic tile in remodeled baths. The only carpet is in the 4th bedroom, the Master Closet and under-stairs closet. Immaculate kitchen boasts modern tile back splash, new stainless steel appliances, Corian counters and breakfast bar. Spacious family room with large fireplace and soaring ceilings. The entry has stunning Swarovski Crystal Prestige Chandelier and Flush Mount Light fixture. And the stair landing boasts a custom circular chandelier with 5 pendant lights with crystal. Master suite on 1st floor with remodeled large spa like private bath & huge walk-in closet. Double sinks, separate sinks, walk in shower with seamless glass door, new marble flooring and backsplash, Italian marble countertops, and gorgeous hardware. Secondary bedrooms and Game-room are upstairs. Big rooms, one bedroom has an ensuite. The 4th bedroom is currently being used as a media room. Both bathrooms upstairs have also been remodeled. There are attic entries in two of the bedrooms. Level backyard with patio & privacy fence and mature trees! There is also a large covered patio, new roof, and two new Ruud air conditioning units. Also there is a 10 x 10 concrete slab poured by side gate. Included in the sale is a water softener, which is a larger capacity Fusion XT 70000 Grain, and a sprinkler system. Seller is including a large garage refrigerator and shelving. Fantastic schools. Centrally located. Small Gated neighborhood minutes from 281, 1604, shopping & dining.
Location
State TX
County Bexar
Area 1801
Rooms
Master Bathroom 11X15 Tub/Shower Separate, Separate Vanity, Double Vanity, Garden Tub
Master Bedroom 17X14 DownStairs, Walk-In Closet, Ceiling Fan, Full Bath
Bedroom 2 12X13
Bedroom 3 13X11
Bedroom 4 14X13
Dining Room 12X12
Kitchen 15X13
Family Room 16X17
Study/Office Room 13X11
Interior
Heating Central
Cooling Two Central, Zoned
Flooring Ceramic Tile, Marble, Wood
Heat Source Natural Gas
Exterior
Exterior Feature Patio Slab, Covered Patio, Privacy Fence, Double Pane Windows, Mature Trees
Garage Two Car Garage, Attached
Pool In Ground Pool, AdjoiningPool/Spa, Pool is Heated
Amenities Available Controlled Access, Park/Playground
Waterfront No
Roof Type Composition,Heavy Composition
Private Pool Y
Building
Lot Description Cul-de-Sac/Dead End, On Greenbelt, Mature Trees (ext feat), Level
Faces East
Foundation Slab
Sewer Sewer System, City
Water Water System, City
Construction Status Pre-Owned
Schools
Elementary Schools Canyon Ridge Elem
Middle Schools Tejeda
High Schools Johnson
School District North East I.S.D
Others
Acceptable Financing Conventional, FHA, VA, Cash
Listing Terms Conventional, FHA, VA, Cash
Read Less Info
Want to know what your home might be worth? Contact us for a FREE valuation!

Our team is ready to help you sell your home for the highest possible price ASAP








