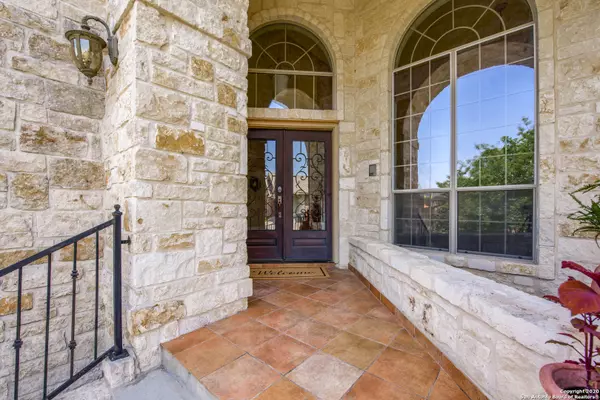$425,000
For more information regarding the value of a property, please contact us for a free consultation.
4 Beds
5 Baths
3,245 SqFt
SOLD DATE : 07/24/2020
Key Details
Property Type Single Family Home
Sub Type Single Residential
Listing Status Sold
Purchase Type For Sale
Square Footage 3,245 sqft
Price per Sqft $130
Subdivision Deer Hollow
MLS Listing ID 1455185
Sold Date 07/24/20
Style Two Story
Bedrooms 4
Full Baths 3
Half Baths 2
Construction Status Pre-Owned
HOA Fees $23
Year Built 2005
Annual Tax Amount $11,147
Tax Year 2019
Lot Size 0.320 Acres
Property Description
THE MOST IMMACULATE & MOVE-IN READY HOME IN DEER HOLLOW. This home has such a serene feel, nestled into the back of a cul de sac on a beautiful oversized lot. Home features 4 bedrooms, 3 full bathrooms, 2 half bathrooms, multiple living areas & an entertainer's dream kitchen. If you enjoy spending time preparing meals for friends & family, you are sure to love this updated kitchen with granite countertops, stainless steel appliances, island & breakfast bar. Out back in the park-like setting you can relax under your covered patio or private deck with the convenience of a mini-bar & half bath close by. You will also discover a beautiful landscape with olive trees, a pomegranate tree, citrus trees & more. The interior of the home exudes modern elegance with stylish finishes & neutral paint selections with a few decorative accent walls. The highlight of the home is the hardwood floors that sparkle in the sunlight beaming through the windows with the abundance of natural light. Luxurious master retreat includes en suite master bath with oversized walk-in shower, double vanities & large walk-in closet. Upstairs is a spacious game room ready for all your movie and game nights. Be sure not to miss the private office space with it's own stairwell. Such a unique feature of this property! You will love the lifestyle of this home and all that the neighborhood has to offer with the pool, playground & more. Conveniently located to shopping, military installations & more. Schedule your showing before it's too late!
Location
State TX
County Bexar
Area 0600
Rooms
Master Bathroom 17X12 Tub/Shower Separate, Double Vanity, Tub has Whirlpool
Master Bedroom 19X16 DownStairs, Outside Access, Walk-In Closet, Multi-Closets, Ceiling Fan, Full Bath
Bedroom 2 26X15
Bedroom 3 17X13
Bedroom 4 15X10
Living Room 20X15
Dining Room 10X15
Kitchen 14X12
Family Room 15X15
Study/Office Room 15X10
Interior
Heating Heat Pump
Cooling Two Central
Flooring Carpeting, Ceramic Tile, Wood
Heat Source Electric
Exterior
Exterior Feature Patio Slab, Covered Patio, Privacy Fence, Sprinkler System, Double Pane Windows, Solar Screens, Storage Building/Shed, Has Gutters, Mature Trees
Garage Two Car Garage, Attached, Oversized
Pool None
Amenities Available Pool, Clubhouse, Park/Playground
Waterfront No
Roof Type Heavy Composition
Private Pool N
Building
Lot Description Cul-de-Sac/Dead End, 1/4 - 1/2 Acre, Mature Trees (ext feat)
Foundation Slab
Sewer City
Water City
Construction Status Pre-Owned
Schools
Elementary Schools Huebner
Middle Schools Eisenhower
High Schools Churchill
School District North East I.S.D
Others
Acceptable Financing Conventional, FHA, VA, TX Vet, Cash
Listing Terms Conventional, FHA, VA, TX Vet, Cash
Read Less Info
Want to know what your home might be worth? Contact us for a FREE valuation!

Our team is ready to help you sell your home for the highest possible price ASAP








