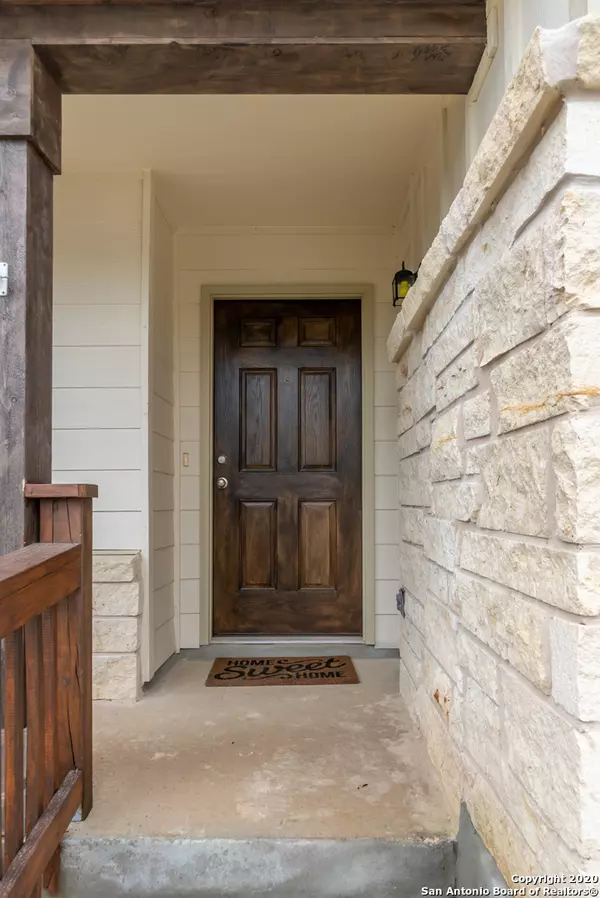$245,000
For more information regarding the value of a property, please contact us for a free consultation.
3 Beds
2 Baths
1,494 SqFt
SOLD DATE : 08/21/2020
Key Details
Property Type Single Family Home
Sub Type Single Residential
Listing Status Sold
Purchase Type For Sale
Square Footage 1,494 sqft
Price per Sqft $163
Subdivision Sterling Ridge
MLS Listing ID 1447732
Sold Date 08/21/20
Style One Story
Bedrooms 3
Full Baths 2
Construction Status Pre-Owned
HOA Fees $37/qua
Year Built 2018
Annual Tax Amount $4,572
Tax Year 2019
Lot Size 5,227 Sqft
Lot Dimensions 45 X 120
Property Description
THE "INDEPENDENCE" FLOOR PLAN BY CENTEX HOMES is ready to go and turnkey ready! If you can pull yourself away from the fabulous front porch, you will immediately walk into an open and bright layout that's perfect for anyone looking for that popular "open concept" or ample space for gathering friends and family! This floor plan was designed with flexibility - either create a formal and informal LIVING space with the additional breakfast nook -or- design and decorate to have a formal and informal DINING space and one living area. Let your imagination flow! THIS INDEPENDENCE DESIGN offers a high tray-ceiling in the living area, a breakfast bar, an island kitchen, a covered backyard patio, a full-size laundry room, spacious bedrooms/closets, backyard-facing windows from the master bedroom, and a master bath with double vanity, a space for extra storage, and a walk-in shower with a shower seat! Do you need a refrigerator, washer, and/or dryer? The seller is willing to include those also (just ask)! BONUS FEATURES: A water filtration system is already installed in the kitchen! The garage also includes the upgraded plumbing for a water softener. LOCATION! LOCATION! LOCATION! You'll enjoy the drive to see this well-maintained just-like-new home perched up the hill in the Sterling Ridge subdivision. Sterling Ridge is conveniently located off W. Borgfeld Dr. between Blanco Rd. and Gold Canyon Rd, near Timberwood Park and Hwy 281 North. NEARBY SHOPPING & DINING: The Shoppes at Wilderness Oaks, Rebecca Creek Distillery, Grimaldi's Pizza, Alamo Drafthouse Stone Oak, Sam's Warehouse, COSTCO, JW Marriott San Antonio Hill Country, Stone Ridge Market, H-E-B Plus!, and so much more! ***VIDEO TOUR*** https://tinyurl.com/27320SterlingSilver | We welcome in-person showings! The seller can close as fast as you need him to. Bring us an offer and have your new keys just in time for your first summer BBQ! FINANCING FOR: First-time buyer, second home buyer, last home buyer, Veterans, First-Responders, and Essential members of our community! Conventional, FHA, VA, TX Vet, or Owner-Financing (through third-party investor). Ask your agent for the financing that best suits your needs.
Location
State TX
County Bexar
Area 1803
Rooms
Master Bathroom 8X8 Shower Only, Double Vanity
Master Bedroom 12X13 Walk-In Closet, Full Bath
Bedroom 2 9X10
Bedroom 3 9X10
Living Room 11X16
Kitchen 12X14
Interior
Heating Central, Heat Pump
Cooling One Central, Heat Pump
Flooring Carpeting, Linoleum
Heat Source Electric
Exterior
Exterior Feature Covered Patio, Privacy Fence, Double Pane Windows
Garage Two Car Garage, Attached
Pool None
Amenities Available None
Waterfront No
Roof Type Composition
Private Pool N
Building
Lot Description Bluff View
Faces West
Foundation Slab
Sewer Sewer System, City
Water Water System, City
Construction Status Pre-Owned
Schools
Elementary Schools Timberwood Park
Middle Schools Pieper Ranch
High Schools Smithson Valley
School District Comal
Others
Acceptable Financing Conventional, FHA, VA, 1st Seller Carry, TX Vet, Cash, Other
Listing Terms Conventional, FHA, VA, 1st Seller Carry, TX Vet, Cash, Other
Read Less Info
Want to know what your home might be worth? Contact us for a FREE valuation!

Our team is ready to help you sell your home for the highest possible price ASAP








