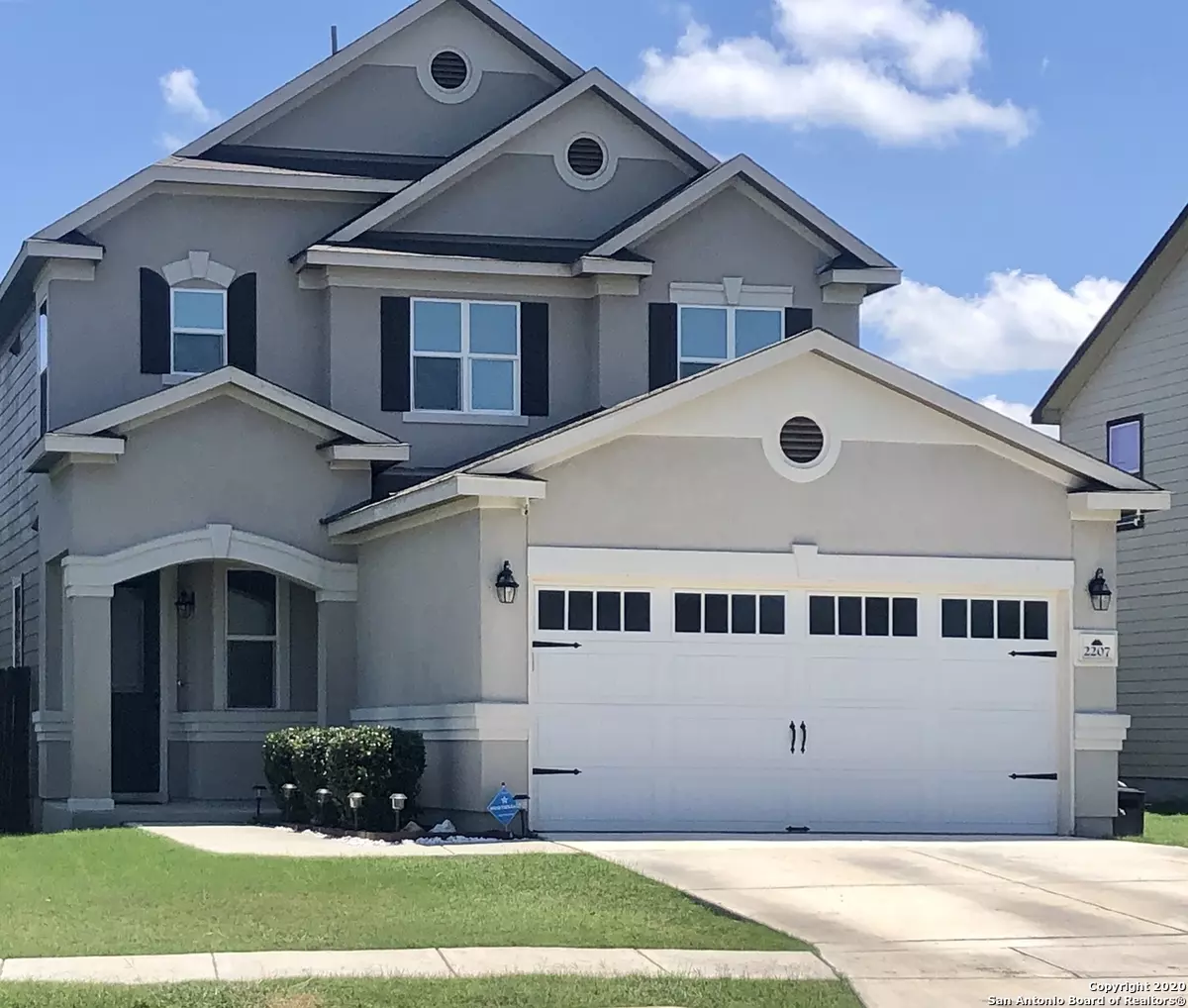$189,000
For more information regarding the value of a property, please contact us for a free consultation.
3 Beds
3 Baths
1,602 SqFt
SOLD DATE : 07/22/2020
Key Details
Property Type Single Family Home
Sub Type Single Residential
Listing Status Sold
Purchase Type For Sale
Square Footage 1,602 sqft
Price per Sqft $117
Subdivision Lago Vista
MLS Listing ID 1460255
Sold Date 07/22/20
Style Two Story
Bedrooms 3
Full Baths 2
Half Baths 1
Construction Status Pre-Owned
HOA Fees $18/ann
Year Built 2014
Annual Tax Amount $4,617
Tax Year 2019
Lot Size 7,405 Sqft
Property Description
Immaculate kept home, everything has been done for you with all the upgrades! Wide open floor plan, 9ft ceilings, stainless steel appliances, 42'in cabinets, In kitchen Island with storage, recess lighting, downstairs guest bathroom, entire downstairs has been transformed with beautiful Porcelain Tile floors espresso wood like finish, all windows have been treated with a energy efficient one-way reflection tint, The property is situated on a level lot that has more privacy than most, with an outdoor above ground pool, over sized patio, outdoor fireplace sitting area ready for summer time entertainment and fun, upstairs boast Large master bedroom with his and her closets, oversize shower, Dual vanity upgraded lighting and mirror fixtures, secondary bedrooms have been upgraded with ceiling fans, has large closets, amble lighting, bathroom with shower tub combo, vanity counter space, upgraded mirror fixtures. This is a Must See! convenient to schools all major shopping, dinning and entertainment, easy access to freeways.
Location
State TX
County Bexar
Area 2100
Direction W
Rooms
Master Bathroom 8X11 Shower Only, Double Vanity
Master Bedroom 14X16 Upstairs
Bedroom 2 12X12
Bedroom 3 12X12
Living Room 15X17
Dining Room 5X4
Kitchen 8X9
Interior
Heating Central
Cooling One Central
Flooring Carpeting, Ceramic Tile
Heat Source Electric
Exterior
Exterior Feature Patio Slab, Privacy Fence, Double Pane Windows
Garage Two Car Garage
Pool None
Amenities Available Park/Playground
Roof Type Composition
Private Pool N
Building
Foundation Slab
Water Water System
Construction Status Pre-Owned
Schools
Elementary Schools Roy Benavidez
Middle Schools Zamora
High Schools South San Antonio
School District South San Antonio.
Others
Acceptable Financing Conventional, FHA, VA, Cash
Listing Terms Conventional, FHA, VA, Cash
Read Less Info
Want to know what your home might be worth? Contact us for a FREE valuation!

Our team is ready to help you sell your home for the highest possible price ASAP








