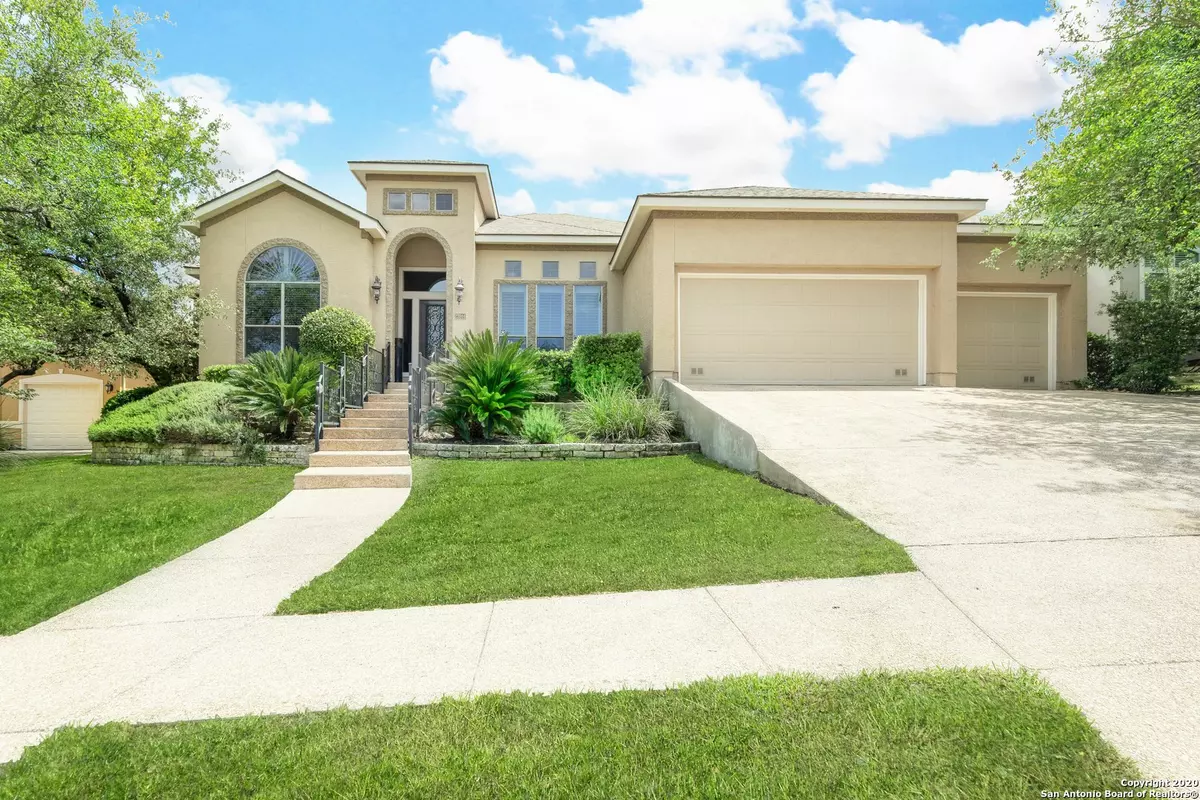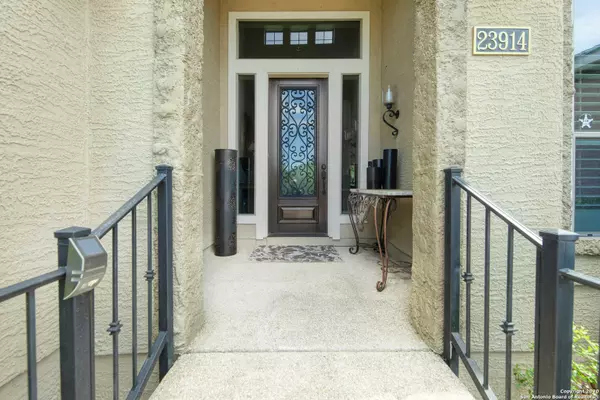$579,000
For more information regarding the value of a property, please contact us for a free consultation.
3 Beds
3 Baths
3,288 SqFt
SOLD DATE : 07/06/2020
Key Details
Property Type Single Family Home
Sub Type Single Residential
Listing Status Sold
Purchase Type For Sale
Square Footage 3,288 sqft
Price per Sqft $176
Subdivision Mesas At Canyon Springs
MLS Listing ID 1452303
Sold Date 07/06/20
Style One Story
Bedrooms 3
Full Baths 3
Construction Status Pre-Owned
HOA Fees $73/ann
Year Built 2007
Annual Tax Amount $10,816
Tax Year 2020
Lot Size 0.270 Acres
Property Description
This beautiful single story home features a resort style backyard!Upscale amenities include hardwood and tile flooring, arched entryways, crown mouldings and plantation shutters. The open floor plan encompasses a great room with a stone fireplace, an adjacent bar area with a wine refrigerator and dual dining areas. The gourmet kitchen features an oversized island, Jenn-Air appliances, double ovens, gas cooking and custom cabinets with pull out drawers. The split master suite boasts a stepped ceiling, spa-like bath, separate vanities, walk-in shower with multiple shower heads, Jacuzzi jetted tub and a walk-in wardrobe room with floor to ceiling hanging rods and shelves. in addition, the third bedroom is over-sized and complete with an en-suite bath, surround sound and outside access to the backyard - this room can easily be a secondary master, guest suite or a media/game room! Completing the interior is a study, with a walk-in closet, that could be a 4th bedroom and a spacious utility room with ample storage. For year-round enjoyment, the backyard is sure to please you and your guests! There is something for everyone to enjoy from the covered patio for casual relaxation, to the sparkling pool with a soothing water feature and firepit area! Beautiful mature tree canopies and lush landscaping cohesively blend to create the perfect park-like setting. Come enjoy the relaxed lifestyle that this property has to offer!
Location
State TX
County Bexar
Area 1801
Rooms
Master Bathroom 18X12 Tub/Shower Separate, Separate Vanity, Tub has Whirlpool
Master Bedroom 16X17 Split, DownStairs, Walk-In Closet, Ceiling Fan, Full Bath
Bedroom 2 21X16
Bedroom 3 14X11
Dining Room 13X13
Kitchen 18X15
Family Room 20X17
Study/Office Room 14X12
Interior
Heating Central, 2 Units
Cooling Two Central, Zoned
Flooring Ceramic Tile, Wood
Heat Source Natural Gas
Exterior
Exterior Feature Patio Slab, Covered Patio, Bar-B-Que Pit/Grill, Privacy Fence, Wrought Iron Fence, Sprinkler System, Double Pane Windows, Mature Trees
Garage Three Car Garage, Attached, Oversized
Pool In Ground Pool, Fenced Pool, Pools Sweep
Amenities Available Controlled Access, Pool, Tennis, Park/Playground
Waterfront No
Roof Type Composition
Private Pool Y
Building
Lot Description 1/4 - 1/2 Acre, Mature Trees (ext feat)
Foundation Slab
Sewer Sewer System
Water Water System
Construction Status Pre-Owned
Schools
Elementary Schools Call District
Middle Schools Call District
High Schools Call District
School District North East I.S.D
Others
Acceptable Financing Conventional, Cash
Listing Terms Conventional, Cash
Read Less Info
Want to know what your home might be worth? Contact us for a FREE valuation!

Our team is ready to help you sell your home for the highest possible price ASAP








