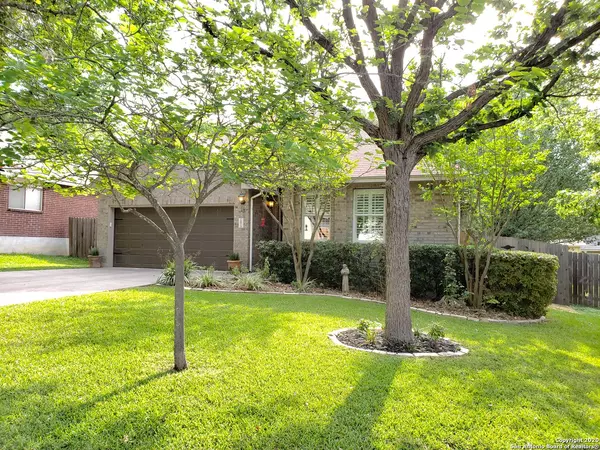$245,000
For more information regarding the value of a property, please contact us for a free consultation.
3 Beds
2 Baths
1,584 SqFt
SOLD DATE : 07/15/2020
Key Details
Property Type Single Family Home
Sub Type Single Residential
Listing Status Sold
Purchase Type For Sale
Square Footage 1,584 sqft
Price per Sqft $154
Subdivision Oakmont Downs
MLS Listing ID 1457354
Sold Date 07/15/20
Style One Story,Ranch,Traditional
Bedrooms 3
Full Baths 2
Construction Status Pre-Owned
HOA Fees $12
Year Built 1996
Annual Tax Amount $5,395
Tax Year 2019
Lot Size 6,534 Sqft
Property Description
ENJOY CUL-DE-SAC LIVING IN THIS BEAUTIFUL OAKMONT DOWNS HOME. Nestled on a mature oak-studded lot, this home has much to offer. Open concept floorplan compliments the living, kitchen and dining spaces. Kitchen is a delight with granite, stainless, tile, white cabinetry and more. Living room features laminate flooring, impressive fireplace, built-in cabinets and lots of natural light. Cozy owner's retreat with en-suite bath, relaxing garden tub, separate shower, double vanity and tile throughout. Gorgeous backyard with patio, deck and a Sweetheart swing to enjoy. This home is located in the IH10/1604 area, minutes to Med Center, USAA, UTSA, major shopping, entertaining areas, best of SA restaurants and all the good stuff! This is a great home and will go fast...see it soon!
Location
State TX
County Bexar
Area 0400
Rooms
Master Bathroom 9X9 Tub/Shower Separate, Double Vanity, Garden Tub
Master Bedroom 12X12 DownStairs, Walk-In Closet, Ceiling Fan, Full Bath
Bedroom 2 10X10
Bedroom 3 10X10
Living Room 14X14
Dining Room 11X6
Kitchen 12X12
Interior
Heating Central
Cooling One Central
Flooring Carpeting, Ceramic Tile, Laminate
Heat Source Electric
Exterior
Exterior Feature Private Tennis, Deck/Balcony, Privacy Fence, Double Pane Windows, Storage Building/Shed, Mature Trees
Garage Two Car Garage
Pool None
Amenities Available Park/Playground, Sports Court
Waterfront No
Roof Type Composition
Private Pool N
Building
Lot Description Cul-de-Sac/Dead End
Foundation Slab
Sewer City
Water City
Construction Status Pre-Owned
Schools
Elementary Schools Boone
Middle Schools Rawlinson
High Schools Clark
School District Northside
Others
Acceptable Financing Conventional, FHA, VA, Cash
Listing Terms Conventional, FHA, VA, Cash
Read Less Info
Want to know what your home might be worth? Contact us for a FREE valuation!

Our team is ready to help you sell your home for the highest possible price ASAP








