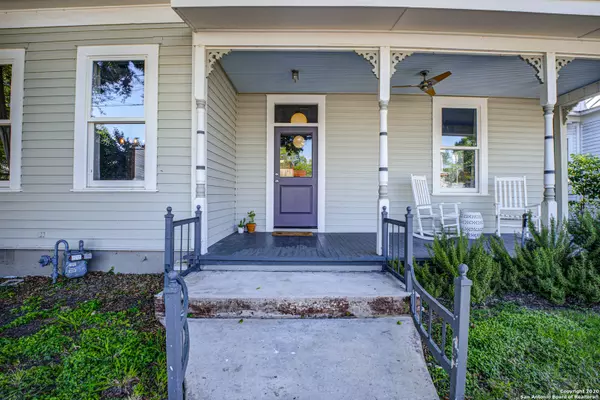$315,000
For more information regarding the value of a property, please contact us for a free consultation.
2 Beds
2 Baths
1,322 SqFt
SOLD DATE : 07/01/2020
Key Details
Property Type Single Family Home
Sub Type Single Residential
Listing Status Sold
Purchase Type For Sale
Square Footage 1,322 sqft
Price per Sqft $238
Subdivision Dignowity
MLS Listing ID 1458671
Sold Date 07/01/20
Style One Story,Historic/Older
Bedrooms 2
Full Baths 2
Construction Status Pre-Owned
Year Built 1904
Annual Tax Amount $6,229
Tax Year 2019
Lot Size 6,098 Sqft
Property Description
This fully remodeled single-story Dignowity Hill home blends historic charm with modern trends. Highlights include, Texas Pecan hardwood floors, Restoration Hardware light fixtures, transom windows, updated plumbing, custom cabinets and countertops. An efficiently designed floorplan showcases the spacious and inviting living room with an original wood, shiplap accent wall and abundant natural lighting. The food enthusiast will love the functional kitchen peninsula layout, complete with trendy open shelving, custom floor to ceiling cabinetry, stained concrete countertops and gas cooking! With the sun-filled casual dining area adjoining the kitchen, serving your guests is simplified! The master suite offers an en suite bath and walk-in closet; while the secondary bedroom with vaulted ceiling utilizes the renovated hallway bathroom which includes ample space for a stacked full-size washer and dryer. Suitable for entertaining on a grand or intimate scale the backyard oasis offers an oversized wood deck, ornate pergola, storage shed, lush landscaping and mature trees. Within biking distance to downtown San Antonio's parks, restaurants and tourist attractions, this home has so much to offer!
Location
State TX
County Bexar
Area 1200
Direction N
Rooms
Master Bathroom 7X5 Shower Only, Single Vanity
Master Bedroom 13X13 DownStairs, Walk-In Closet, Ceiling Fan, Full Bath
Bedroom 2 13X14
Living Room 17X15
Dining Room 13X10
Kitchen 14X11
Interior
Heating Central
Cooling One Central
Flooring Carpeting, Ceramic Tile, Wood
Heat Source Natural Gas
Exterior
Exterior Feature Deck/Balcony, Wrought Iron Fence, Double Pane Windows, Storage Building/Shed, Mature Trees
Garage None/Not Applicable
Pool None
Amenities Available Tennis, Park/Playground, Basketball Court
Waterfront No
Roof Type Composition
Private Pool N
Building
Lot Description Mature Trees (ext feat)
Sewer Sewer System, City
Water Water System, City
Construction Status Pre-Owned
Schools
Elementary Schools Bowden
Middle Schools Call District
High Schools Brackenridge
School District San Antonio I.S.D.
Others
Acceptable Financing Conventional, FHA, VA, Cash
Listing Terms Conventional, FHA, VA, Cash
Read Less Info
Want to know what your home might be worth? Contact us for a FREE valuation!

Our team is ready to help you sell your home for the highest possible price ASAP








