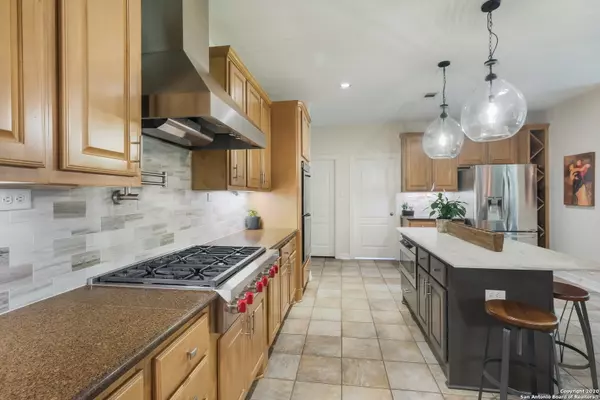$579,000
For more information regarding the value of a property, please contact us for a free consultation.
5 Beds
4 Baths
4,368 SqFt
SOLD DATE : 06/30/2020
Key Details
Property Type Single Family Home
Sub Type Single Residential
Listing Status Sold
Purchase Type For Sale
Square Footage 4,368 sqft
Price per Sqft $132
Subdivision Village At Cactus Bl
MLS Listing ID 1461418
Sold Date 06/30/20
Style Two Story,Traditional
Bedrooms 5
Full Baths 4
Construction Status Pre-Owned
HOA Fees $155/qua
Year Built 2005
Annual Tax Amount $12,509
Tax Year 2019
Lot Size 0.330 Acres
Property Description
Stunning large family home in guarded Stone Oak neighborhood, on a cul-de-sac! Master bath updated in 2017. Kitchen updated in 2015. New roof installed in 2013. Expansive kitchen is a chef's delight with double ovens, 6 burner Wolf gas cooktop, pot filler, stainless enlarged vent-a-hood, farmhouse sink, wine fridge, clear-ice maker, marble topped island & backsplash, silestone countertops. Home has gorgeous custom LED lighting throughout, new carpet upstairs and wood & tile flooring in downstairs living areas. Private secondary guest bedroom down with custom wood decorative wall. Upstairs is perfect children's retreat with extra large open game room with overlooking Juliet doors and separate generous media room. 3 car garage is oversized with extra overhead storage. Extended covered patio with built-in kitchen and see-through fireplace. Home also has 4 Texas basements (walk-outs) and 1 pull-down attic access. Neighborhood has 24/7 guarded entrance, community pool, playground , tennis, basketball and access to Stone Oak Park. Highly sought after NEISD schools. HEB and other shopping minutes away. Perfect location for easy access to 281.
Location
State TX
County Bexar
Area 1801
Rooms
Master Bathroom 15X10 Tub/Shower Separate, Double Vanity, Tub has Whirlpool, Garden Tub
Master Bedroom 19X14 Split, DownStairs, Walk-In Closet, Multi-Closets, Ceiling Fan, Full Bath
Bedroom 2 15X14
Bedroom 3 15X14
Bedroom 4 13X13
Bedroom 5 13X12
Dining Room 15X12
Kitchen 20X15
Family Room 21X18
Study/Office Room 14X12
Interior
Heating Central, 2 Units
Cooling Two Central
Flooring Carpeting, Ceramic Tile, Wood
Heat Source Natural Gas
Exterior
Exterior Feature Patio Slab, Covered Patio, Gas Grill, Privacy Fence, Sprinkler System, Double Pane Windows, Has Gutters, Mature Trees, Outdoor Kitchen
Garage Three Car Garage, Attached, Side Entry, Oversized
Pool None
Amenities Available Pool, Tennis, Clubhouse, Park/Playground, Jogging Trails, Basketball Court, Guarded Access
Waterfront No
Roof Type Composition
Private Pool N
Building
Lot Description Cul-de-Sac/Dead End, Irregular, 1/4 - 1/2 Acre
Foundation Slab
Water Water System
Construction Status Pre-Owned
Schools
Elementary Schools Canyon Ridge Elem
Middle Schools Barbara Bush
High Schools Ronald Reagan
School District North East I.S.D
Others
Acceptable Financing Conventional, FHA, VA, TX Vet, Cash
Listing Terms Conventional, FHA, VA, TX Vet, Cash
Read Less Info
Want to know what your home might be worth? Contact us for a FREE valuation!

Our team is ready to help you sell your home for the highest possible price ASAP








