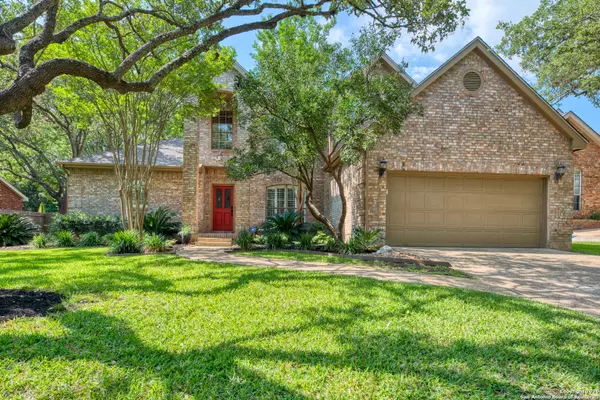$364,999
For more information regarding the value of a property, please contact us for a free consultation.
4 Beds
3 Baths
2,531 SqFt
SOLD DATE : 06/09/2020
Key Details
Property Type Single Family Home
Sub Type Single Residential
Listing Status Sold
Purchase Type For Sale
Square Footage 2,531 sqft
Price per Sqft $144
Subdivision Woods Of Deerfield
MLS Listing ID 1453932
Sold Date 06/09/20
Style Two Story,Traditional
Bedrooms 4
Full Baths 2
Half Baths 1
Construction Status Pre-Owned
HOA Fees $33
Year Built 1991
Annual Tax Amount $9,399
Tax Year 2019
Lot Size 9,147 Sqft
Property Description
Traditional style home in sought after gated Woods of Deerfield! Wonderful curb appeal on this nicely treed lot! 4bdrms, 2.5 baths, master suite downstairs, durable and beautiful brick floors, plantation shutters, and wood floors all found in this former model! The gourmet kitchen offers an island, lots of cabinets, granite, double ovens, downdraft cooktop, natural stone back splash and so much more! Spacious master suite offers coffered ceilings, more plantation shutters, and a fabulous master bath! Double vanity, walk-in shower, and the BEST LARGE tub around. You can truly just sink and soak in this amazing tub. Upstairs offers another living area and 3 more bedrooms! The peaceful and treed backyard has a large deck and picturesque gazebo to enjoy a morning coffee or evening beverage! Close to restaurants, shops, and parks! Come fall in love!
Location
State TX
County Bexar
Area 0600
Rooms
Master Bathroom 10X9 Tub/Shower Separate, Double Vanity, Garden Tub
Master Bedroom 14X12 Split, DownStairs, Walk-In Closet, Ceiling Fan, Full Bath
Bedroom 2 12X12
Bedroom 3 12X12
Bedroom 4 13X11
Living Room 17X14
Dining Room 12X11
Kitchen 12X11
Family Room 18X16
Interior
Heating Central
Cooling One Central
Flooring Carpeting, Wood, Brick
Heat Source Natural Gas
Exterior
Exterior Feature Deck/Balcony, Privacy Fence, Sprinkler System, Double Pane Windows, Gazebo, Mature Trees
Garage Two Car Garage
Pool None
Amenities Available Controlled Access
Roof Type Composition
Private Pool N
Building
Foundation Slab
Sewer Sewer System
Water Water System
Construction Status Pre-Owned
Schools
Elementary Schools Huebner
Middle Schools Eisenhower
High Schools Churchill
School District North East I.S.D
Others
Acceptable Financing Conventional, FHA, VA, Cash
Listing Terms Conventional, FHA, VA, Cash
Read Less Info
Want to know what your home might be worth? Contact us for a FREE valuation!

Our team is ready to help you sell your home for the highest possible price ASAP








