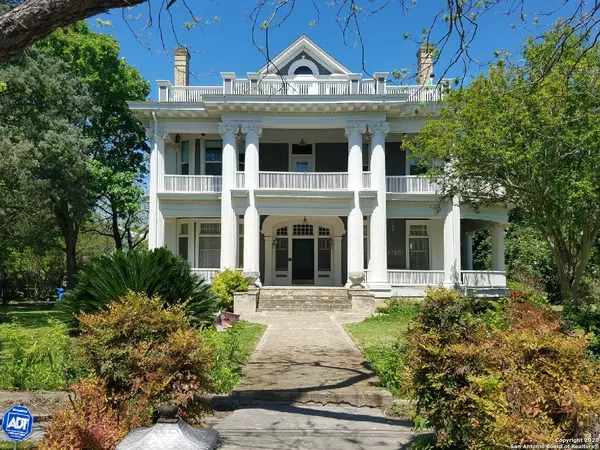$565,000
For more information regarding the value of a property, please contact us for a free consultation.
5 Beds
5 Baths
4,084 SqFt
SOLD DATE : 06/01/2020
Key Details
Property Type Single Family Home
Sub Type Single Residential
Listing Status Sold
Purchase Type For Sale
Square Footage 4,084 sqft
Price per Sqft $138
Subdivision Farm Addition
MLS Listing ID 1450254
Sold Date 06/01/20
Style 3 or More,Victorian
Bedrooms 5
Full Baths 4
Half Baths 1
Construction Status Pre-Owned
Year Built 1910
Annual Tax Amount $8,333
Tax Year 2019
Lot Size 0.613 Acres
Property Description
Magnificent neoclassical, post Victorian house reflecting the era of gracious living & elegance with quality and stunning ornate craftsmanship. Designed by prominent Texas architect Atlee Ayers complete with framed signed blueprint. Upon entering, one is immediately transported back to the elegance of the early 1900's. Decorative details and elaborate architectural complexity combined with modern conveniences in the upgraded kitchen and bathrooms. Wrap around porches framed in tall columns, second and third floor balconies, arched doors, bay windows, tall baseboards and crown molding throughout. Beautiful ornate wood trimmed doorways and tall wood sliding doors. Four large bedrooms on the second floor with a walkout balcony. Third floor currently being used as the boys bedroom with full bathroom and walkout balcony. Basement is being used as a pantry but possibly a wine cellar? The back porch has recently been enclosed and a new 30 year roof installed in 2018. Expansive carriage house with separate room and a second floor for storage. Maybe convert to a B and B? Separate out building was originally a wash room with a fireplace for heating the water. The owner has carefully compiled a book with pictures and paper clippings detailing the history and provenance of this historical house. View the 3D Matterport virtual tour at this site... https://my.matterport.com/show/?m=rLCscDitNDh .
Location
State TX
County Guadalupe
Area 2702
Direction E
Rooms
Master Bathroom 11X8 Tub/Shower Separate
Master Bedroom 19X15 Upstairs, Walk-In Closet, Full Bath
Bedroom 2 15X15
Bedroom 3 15X15
Bedroom 4 15X14
Bedroom 5 24X23
Living Room 15X15
Dining Room 19X15
Kitchen 15X15
Family Room 15X15
Interior
Heating Central
Cooling Three+ Central
Flooring Carpeting, Wood
Heat Source Natural Gas
Exterior
Exterior Feature Deck/Balcony, Privacy Fence, Sprinkler System, Storage Building/Shed, Mature Trees, Additional Dwelling
Garage Detached, Oversized
Pool None
Amenities Available None
Waterfront No
Roof Type Composition
Private Pool N
Building
Lot Description Corner, 1/2-1 Acre, Level
Faces South
Foundation Basement
Sewer City
Water Water System, City
Construction Status Pre-Owned
Schools
Elementary Schools Weinert
Middle Schools Barnes, Jim
High Schools Seguin
School District Seguin
Others
Acceptable Financing Conventional, Cash
Listing Terms Conventional, Cash
Read Less Info
Want to know what your home might be worth? Contact us for a FREE valuation!

Our team is ready to help you sell your home for the highest possible price ASAP








