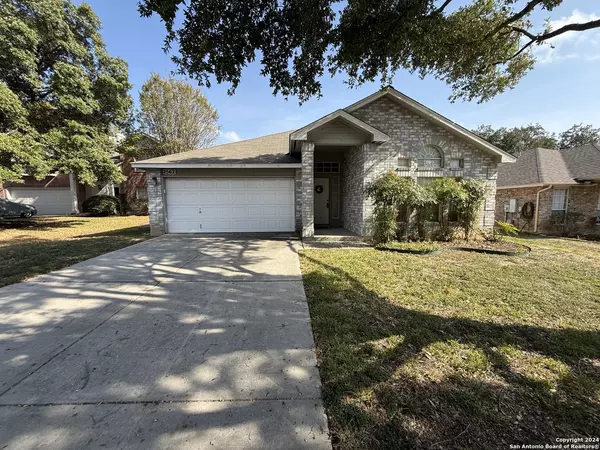
UPDATED:
11/18/2024 04:13 AM
Key Details
Property Type Single Family Home
Sub Type Single Residential
Listing Status Active
Purchase Type For Sale
Square Footage 1,676 sqft
Price per Sqft $149
Subdivision Woodland Oaks Villag
MLS Listing ID 1823978
Style One Story
Bedrooms 3
Full Baths 2
Construction Status Pre-Owned
HOA Fees $500/ann
Year Built 1997
Annual Tax Amount $5,552
Tax Year 2024
Lot Size 8,668 Sqft
Property Description
Location
State TX
County Guadalupe
Area 2705
Rooms
Master Bathroom Main Level 7X10 Tub/Shower Separate, Double Vanity, Garden Tub
Master Bedroom Main Level 14X14 DownStairs, Walk-In Closet
Bedroom 2 Main Level 11X10
Bedroom 3 Main Level 11X10
Living Room Main Level 14X17
Dining Room Main Level 13X10
Kitchen Main Level 15X10
Interior
Heating Heat Pump
Cooling One Central
Flooring Carpeting, Ceramic Tile, Wood
Inclusions Washer Connection, Dryer Connection, Washer, Dryer, Self-Cleaning Oven, Stove/Range, Refrigerator, Dishwasher, Smoke Alarm, Electric Water Heater, Garage Door Opener, City Garbage service
Heat Source Electric
Exterior
Exterior Feature Patio Slab, Privacy Fence, Mature Trees
Garage Two Car Garage
Pool None
Amenities Available Controlled Access
Waterfront No
Roof Type Composition
Private Pool N
Building
Lot Description Level
Foundation Slab
Sewer Sewer System
Water Water System
Construction Status Pre-Owned
Schools
Elementary Schools Paschall
Middle Schools Corbett
High Schools Samuel Clemens
School District Schertz-Cibolo-Universal City Isd
Others
Acceptable Financing Conventional, Cash
Listing Terms Conventional, Cash





