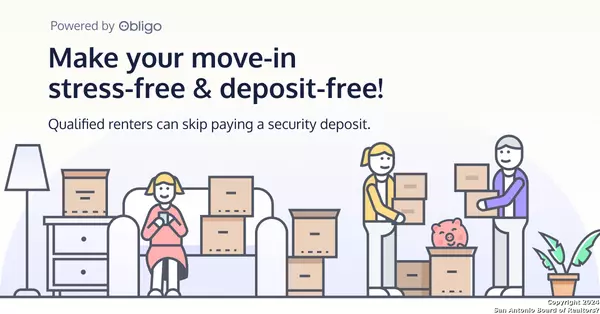
UPDATED:
11/01/2024 03:46 AM
Key Details
Property Type Single Family Home, Other Rentals
Sub Type Residential Rental
Listing Status Active
Purchase Type For Rent
Subdivision Trumbo
MLS Listing ID 1820242
Style Two Story
Bedrooms 3
Full Baths 2
Half Baths 1
Year Built 2022
Property Description
Location
State TX
County Bexar
Area 3100
Rooms
Master Bathroom 2nd Level 9X6 Tub/Shower Combo, Single Vanity
Master Bedroom 2nd Level 14X15 Upstairs, Walk-In Closet, Ceiling Fan, Full Bath
Bedroom 2 2nd Level 10X11
Bedroom 3 2nd Level 10X11
Living Room Main Level 12X10
Dining Room Main Level 10X8
Kitchen Main Level 12X11
Interior
Heating Central
Cooling One Central
Flooring Carpeting, Ceramic Tile
Fireplaces Type Not Applicable
Inclusions Ceiling Fans, Washer Connection, Dryer Connection, Microwave Oven, Stove/Range, Refrigerator, Disposal, Dishwasher, Smoke Alarm, Electric Water Heater, Garage Door Opener, Smooth Cooktop, 2nd Floor Utility Room, Carbon Monoxide Detector, City Garbage service
Exterior
Exterior Feature Stucco, Cement Fiber
Garage One Car Garage
Pool None
Building
Foundation Slab
Sewer Sewer System, City
Water Water System, City
Schools
Elementary Schools Call District
Middle Schools Call District
High Schools Call District
School District Judson
Others
Pets Allowed Yes
Miscellaneous Not Applicable





