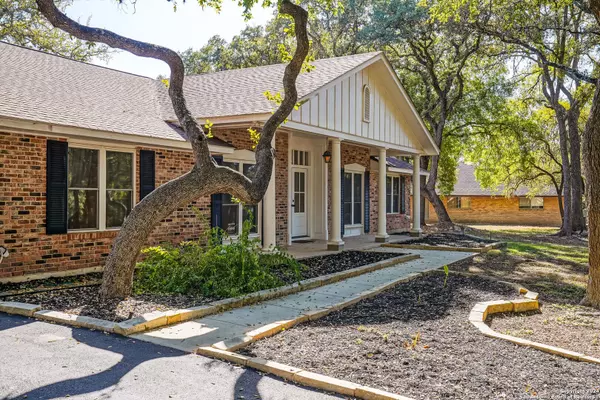UPDATED:
03/06/2025 05:17 PM
Key Details
Property Type Single Family Home
Sub Type Single Residential
Listing Status Contingent
Purchase Type For Sale
Square Footage 2,662 sqft
Price per Sqft $225
Subdivision Garden Ridge
MLS Listing ID 1819730
Style One Story
Bedrooms 4
Full Baths 2
Half Baths 1
Construction Status Pre-Owned
Year Built 1972
Annual Tax Amount $10,373
Tax Year 2024
Lot Size 0.836 Acres
Lot Dimensions 150X230
Property Sub-Type Single Residential
Property Description
Location
State TX
County Comal
Area 2612
Rooms
Master Bathroom Main Level 10X8 Shower Only
Master Bedroom Main Level 14X14 DownStairs, Full Bath
Bedroom 2 Main Level 12X11
Bedroom 3 Main Level 12X12
Bedroom 4 Main Level 10X10
Living Room Main Level 14X14
Dining Room Main Level 14X14
Kitchen Main Level 15X13
Family Room Main Level 21X17
Interior
Heating Central
Cooling One Central
Flooring Saltillo Tile, Ceramic Tile, Wood
Inclusions Ceiling Fans, Chandelier, Washer Connection, Dryer Connection, Built-In Oven, Self-Cleaning Oven, Microwave Oven, Stove/Range, Gas Cooking, Disposal, Dishwasher, Ice Maker Connection, Smoke Alarm, Gas Water Heater, Garage Door Opener, Solid Counter Tops, Custom Cabinets, City Garbage service
Heat Source Natural Gas
Exterior
Exterior Feature Patio Slab, Mature Trees, Additional Dwelling
Parking Features Two Car Garage
Pool None
Amenities Available None
Roof Type Heavy Composition
Private Pool N
Building
Foundation Slab
Sewer Septic
Water Water System
Construction Status Pre-Owned
Schools
Elementary Schools Garden Ridge
Middle Schools Danville Middle School
High Schools Davenport
School District Comal
Others
Acceptable Financing Conventional, FHA, VA, TX Vet, Cash
Listing Terms Conventional, FHA, VA, TX Vet, Cash
Virtual Tour https://drive.google.com/file/d/19TwREfMyKkNqrZY9Bk1E7fEK9wGQX_u4/view?usp=sharing




