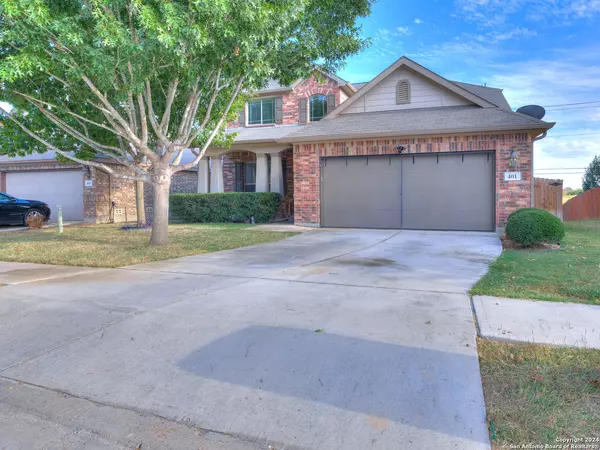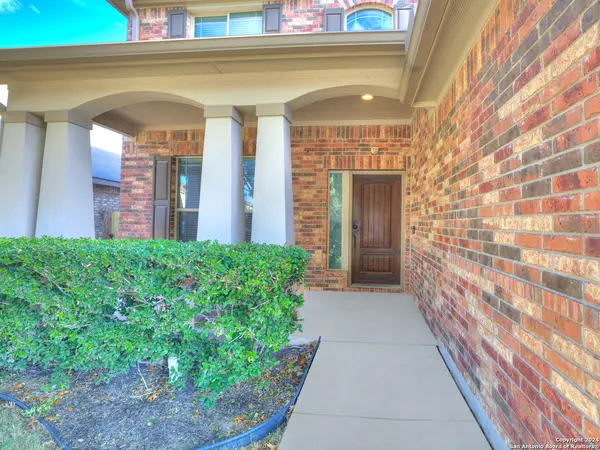
UPDATED:
10/28/2024 08:45 PM
Key Details
Property Type Single Family Home, Other Rentals
Sub Type Residential Rental
Listing Status Active
Purchase Type For Rent
Square Footage 2,597 sqft
Subdivision Cibolo Valley Ranch
MLS Listing ID 1819405
Style Two Story
Bedrooms 4
Full Baths 3
Half Baths 1
Year Built 2012
Lot Size 5,575 Sqft
Property Description
Location
State TX
County Guadalupe
Area 2705
Rooms
Master Bathroom Main Level 12X9 Tub/Shower Separate, Double Vanity, Garden Tub
Master Bedroom Main Level 16X13 DownStairs, Walk-In Closet, Ceiling Fan, Full Bath
Bedroom 2 2nd Level 14X11
Bedroom 3 2nd Level 11X16
Bedroom 4 2nd Level 12X12
Living Room Main Level 20X20
Dining Room Main Level 10X11
Kitchen Main Level 12X14
Interior
Heating Central
Cooling One Central
Flooring Carpeting, Ceramic Tile
Fireplaces Type Not Applicable
Inclusions Ceiling Fans, Chandelier, Washer Connection, Dryer Connection, Microwave Oven, Stove/Range, Refrigerator, Disposal, Dishwasher, Trash Compactor, Water Softener (owned), Smoke Alarm, City Garbage service
Exterior
Exterior Feature Brick, Cement Fiber
Garage Two Car Garage
Fence Patio Slab, Covered Patio, Deck/Balcony, Privacy Fence, Sprinkler System, Double Pane Windows, Has Gutters
Pool None
Roof Type Composition
Building
Foundation Slab
Sewer City
Water City
Schools
Elementary Schools Wiederstein
Middle Schools Dobie J. Frank
High Schools Byron Steele High
School District Schertz-Cibolo-Universal City Isd
Others
Pets Allowed Only Assistance Animals
Miscellaneous Cluster Mail Box,School Bus





