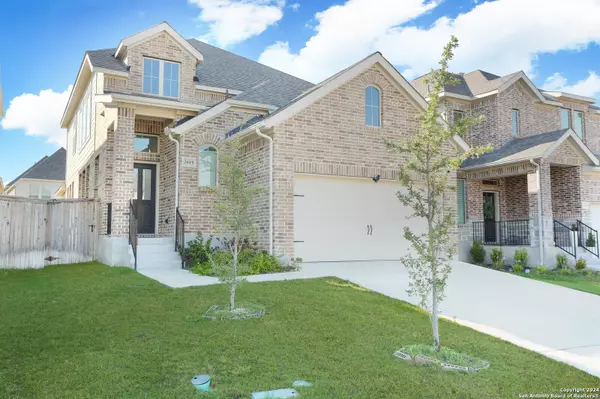
UPDATED:
10/24/2024 04:27 PM
Key Details
Property Type Single Family Home
Sub Type Single Residential
Listing Status Active
Purchase Type For Sale
Square Footage 2,250 sqft
Price per Sqft $162
Subdivision Highpoint At Westcreek
MLS Listing ID 1818415
Style Two Story,Contemporary,Traditional
Bedrooms 3
Full Baths 2
Half Baths 1
Construction Status Pre-Owned
HOA Fees $650/ann
Year Built 2022
Annual Tax Amount $9,578
Tax Year 2024
Lot Size 5,227 Sqft
Property Description
Location
State TX
County Bexar
Area 0101
Rooms
Master Bathroom Main Level 8X13 Shower Only, Separate Vanity
Master Bedroom Main Level 19X13 DownStairs, Walk-In Closet, Full Bath
Bedroom 2 2nd Level 14X10
Bedroom 3 2nd Level 14X11
Kitchen Main Level 16X10
Family Room Main Level 17X17
Study/Office Room Main Level 11X10
Interior
Heating Central
Cooling One Central
Flooring Carpeting, Ceramic Tile
Inclusions Washer Connection, Dryer Connection, Microwave Oven, Stove/Range, Disposal, Dishwasher
Heat Source Natural Gas
Exterior
Exterior Feature Patio Slab, Covered Patio, Privacy Fence
Garage Two Car Garage
Pool None
Amenities Available Pool, Park/Playground, Jogging Trails
Roof Type Composition
Private Pool N
Building
Foundation Slab
Sewer Sewer System
Water Water System
Construction Status Pre-Owned
Schools
Elementary Schools Potranco
Middle Schools Medina Valley
High Schools Medina Valley
School District Medina Valley I.S.D.
Others
Acceptable Financing Conventional, FHA, VA, Cash
Listing Terms Conventional, FHA, VA, Cash





