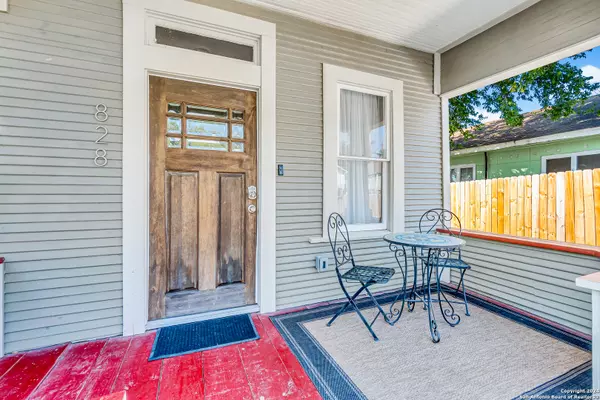
UPDATED:
10/25/2024 07:06 AM
Key Details
Property Type Single Family Home
Sub Type Single Residential
Listing Status Active
Purchase Type For Sale
Square Footage 1,161 sqft
Price per Sqft $274
Subdivision Commerce To Mlk Denver Hts Sou
MLS Listing ID 1815959
Style One Story
Bedrooms 3
Full Baths 2
Construction Status Pre-Owned
Year Built 1915
Annual Tax Amount $4,152
Tax Year 2024
Lot Size 4,656 Sqft
Property Description
Location
State TX
County Bexar
Area 1200
Rooms
Master Bathroom Main Level 9X7 Tub/Shower Combo, Single Vanity
Master Bedroom Main Level 12X17 DownStairs, Ceiling Fan, Full Bath
Bedroom 2 Main Level 10X11
Bedroom 3 Main Level 10X11
Living Room Main Level 10X12
Dining Room Main Level 10X12
Kitchen Main Level 8X10
Interior
Heating Central
Cooling One Central
Flooring Carpeting, Ceramic Tile, Vinyl
Inclusions Ceiling Fans, Chandelier, Washer Connection, Dryer Connection, Washer, Dryer, Stove/Range, Refrigerator, Disposal, Dishwasher, Ice Maker Connection, Vent Fan, Smoke Alarm, Electric Water Heater, Carbon Monoxide Detector, City Garbage service
Heat Source Electric
Exterior
Garage None/Not Applicable
Pool None
Amenities Available None
Roof Type Composition
Private Pool N
Building
Sewer City
Water Water System, City
Construction Status Pre-Owned
Schools
Elementary Schools Douglass
Middle Schools Poe
High Schools Brackenridge
School District San Antonio I.S.D.
Others
Acceptable Financing Conventional, FHA, VA, Cash, Investors OK
Listing Terms Conventional, FHA, VA, Cash, Investors OK





