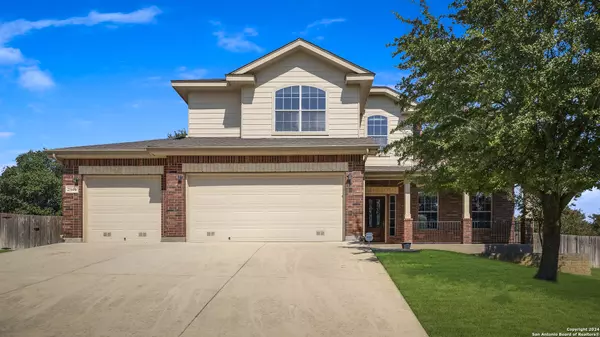
UPDATED:
10/22/2024 07:05 AM
Key Details
Property Type Single Family Home
Sub Type Single Residential
Listing Status Active
Purchase Type For Sale
Square Footage 2,802 sqft
Price per Sqft $178
Subdivision Indian Springs
MLS Listing ID 1815580
Style Two Story
Bedrooms 3
Full Baths 2
Half Baths 1
Construction Status Pre-Owned
HOA Fees $187/qua
Year Built 2006
Annual Tax Amount $3,753
Tax Year 2023
Lot Size 0.521 Acres
Property Description
Location
State TX
County Bexar
Area 1804
Rooms
Master Bathroom 2nd Level 14X9 Tub/Shower Separate, Double Vanity, Garden Tub
Master Bedroom 2nd Level 22X14 Upstairs, Walk-In Closet, Ceiling Fan, Full Bath
Bedroom 2 2nd Level 14X14
Bedroom 3 2nd Level 13X13
Dining Room Main Level 14X20
Kitchen Main Level 14X12
Family Room Main Level 18X14
Study/Office Room Main Level 11X11
Interior
Heating Central
Cooling Two Central
Flooring Carpeting, Ceramic Tile
Inclusions Ceiling Fans, Washer Connection, Dryer Connection, Built-In Oven, Microwave Oven, Refrigerator, Disposal, Dishwasher, Ice Maker Connection
Heat Source Natural Gas
Exterior
Garage Three Car Garage
Pool None
Amenities Available Pool, Park/Playground
Waterfront No
Roof Type Composition
Private Pool N
Building
Lot Description Cul-de-Sac/Dead End, 1/2-1 Acre, Mature Trees (ext feat)
Foundation Slab
Sewer Sewer System
Construction Status Pre-Owned
Schools
Elementary Schools Indian Springs
Middle Schools Bulverde
High Schools Pieper
School District Comal
Others
Acceptable Financing Conventional, FHA, VA, Cash
Listing Terms Conventional, FHA, VA, Cash





